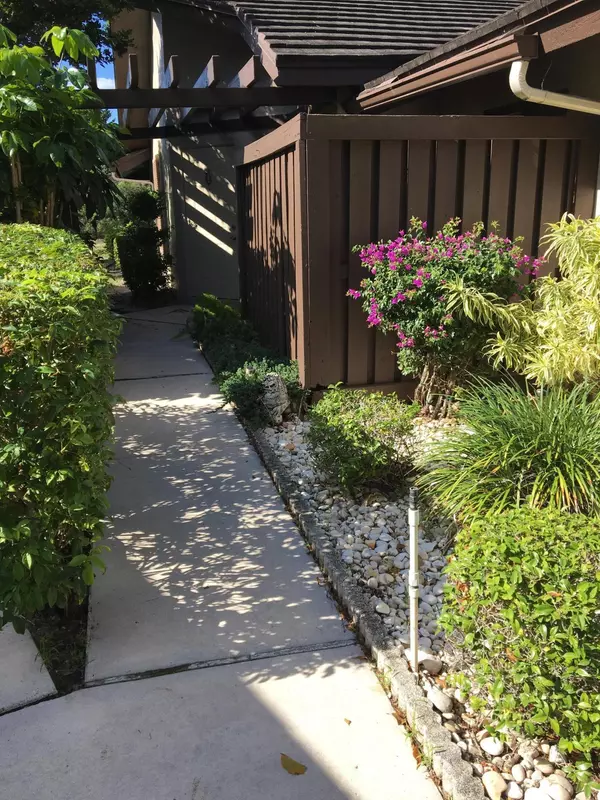Bought with Coldwell Banker Realty /Delray Beach
$234,000
$234,900
0.4%For more information regarding the value of a property, please contact us for a free consultation.
5062 Pine DR 5062 Boynton Beach, FL 33437
3 Beds
2 Baths
1,600 SqFt
Key Details
Sold Price $234,000
Property Type Single Family Home
Sub Type Villa
Listing Status Sold
Purchase Type For Sale
Square Footage 1,600 sqft
Price per Sqft $146
Subdivision Cedar Point 5
MLS Listing ID RX-10288773
Sold Date 06/01/17
Bedrooms 3
Full Baths 2
Construction Status New Construction
HOA Fees $306/mo
HOA Y/N Yes
Abv Grd Liv Area 14
Min Days of Lease 120
Year Built 1981
Annual Tax Amount $1,471
Tax Year 2016
Lot Size 2,756 Sqft
Property Description
Wonderful Lake view.A true gem - rarely available. #3 bedrooms, 2 bath villa with one car garage.THIS IS THE BEST UNIT SELLING IN BANYAN. IT HAS 4 SKYLIGHTS AND IS ON WATER. LOOK AT THE DUCKS WHILE ON YOUR PORCH. THE UNIT IS FULLY TILED,LIGHT AND BRIGHT. THE BEDROOMS ARE PERGO FLOORS THERE ARE TWO PORCHES- ONE OFF BED AND KIT - OTHER OFF LR IT HAS BEEN PROFESSIONALLY DECORATED AND READY TO MOVE IN. MUST SEE THIS UNIT. METICULOUSLY MAINTAINED - NEWER ROOF.. NEWER MSTR BTH. The kitchen is opened up with granite counters,& stainless appliances for an OPEN FEEL.Oversized pantry behind the fridge - Makes a great entertaining home. all updated.Villla has a seasonal tenant - cannot take title until April 15. IT WILL SELL FAST. ROOM SIZES APPROX.
Location
State FL
County Palm Beach
Community Banyan Springs
Area 4610
Zoning AR
Rooms
Other Rooms Attic, Convertible Bedroom, Storage
Master Bath Mstr Bdrm - Ground, Separate Shower
Interior
Interior Features Built-in Shelves, Ctdrl/Vault Ceilings, Custom Mirror, Foyer, Pantry, Sky Light(s), Split Bedroom, Walk-in Closet
Heating Central, Electric
Cooling Ceiling Fan, Central, Electric
Flooring Ceramic Tile, Wood Floor
Furnishings Furnished,Unfurnished
Exterior
Exterior Feature Auto Sprinkler, Screen Porch, Shutters
Garage Driveway, Garage - Attached
Garage Spaces 1.0
Community Features Sold As-Is
Utilities Available Electric, Public Sewer, Public Water
Amenities Available Billiards, Clubhouse, Elevator, Game Room, Library, Lobby, Manager on Site, Pool, Sauna, Sidewalks, Spa-Hot Tub, Tennis, Whirlpool
Waterfront Yes
Waterfront Description Interior Canal
View Lake
Roof Type Concrete Tile
Present Use Sold As-Is
Parking Type Driveway, Garage - Attached
Exposure East
Private Pool No
Building
Lot Description < 1/4 Acre
Story 1.00
Foundation Frame, Stucco
Unit Floor 1
Construction Status New Construction
Others
Pets Allowed Restricted
HOA Fee Include 306.00
Senior Community Verified
Restrictions Buyer Approval,Lease OK w/Restrict,No Lease 1st Year,Pet Restrictions,Tenant Approval
Security Features Entry Card,Gate - Unmanned,Security Light,Security Patrol,TV Camera
Acceptable Financing Cash, Conventional
Membership Fee Required No
Listing Terms Cash, Conventional
Financing Cash,Conventional
Pets Description < 20 lb Pet, 1 Pet
Read Less
Want to know what your home might be worth? Contact us for a FREE valuation!

Our team is ready to help you sell your home for the highest possible price ASAP






