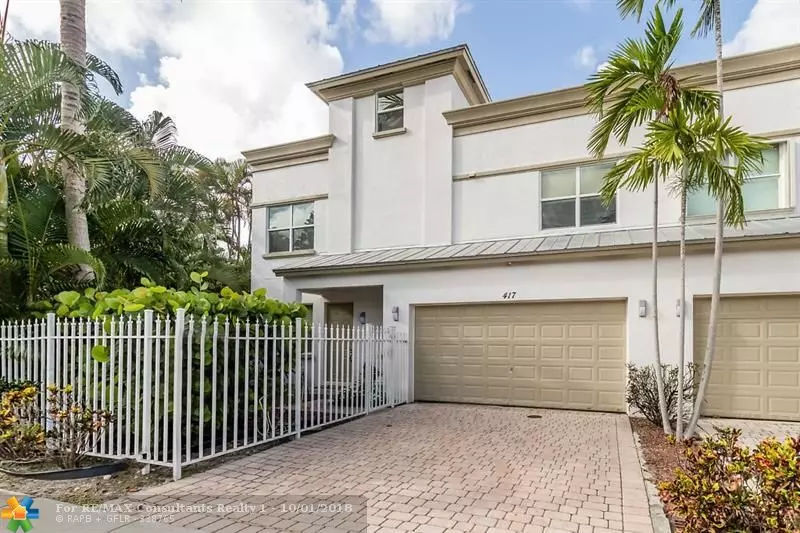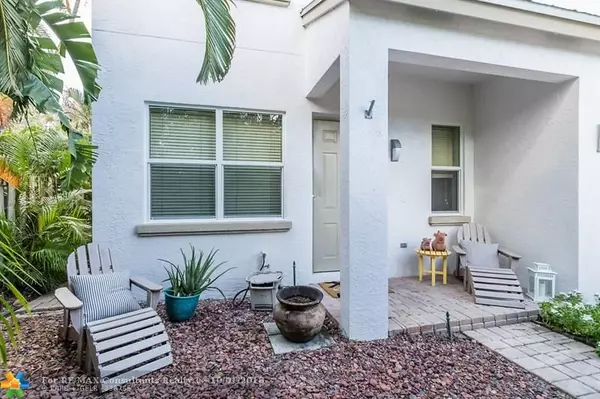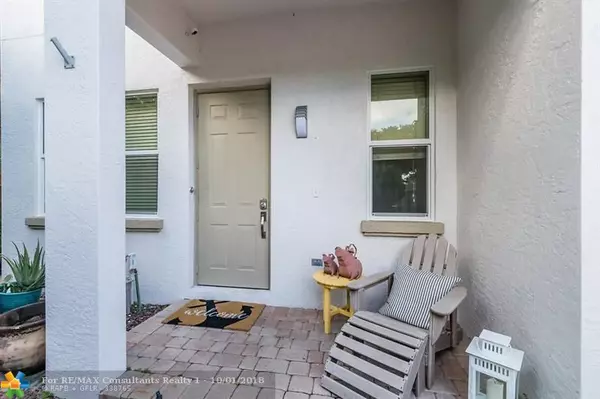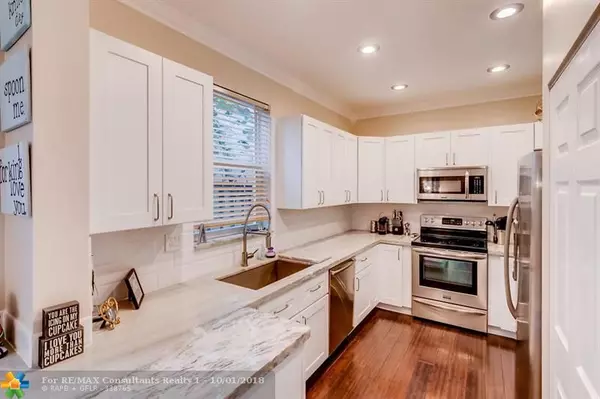$430,000
$425,000
1.2%For more information regarding the value of a property, please contact us for a free consultation.
417 SW 8TH ST #417 Fort Lauderdale, FL 33315
3 Beds
2.5 Baths
1,672 SqFt
Key Details
Sold Price $430,000
Property Type Townhouse
Sub Type Townhouse
Listing Status Sold
Purchase Type For Sale
Square Footage 1,672 sqft
Price per Sqft $257
Subdivision Tarpon River Village
MLS Listing ID F10142894
Sold Date 11/21/18
Style Townhouse Condo
Bedrooms 3
Full Baths 2
Half Baths 1
Construction Status Resale
HOA Fees $300/mo
HOA Y/N Yes
Year Built 2003
Annual Tax Amount $4,392
Tax Year 2017
Property Sub-Type Townhouse
Property Description
Beautifully redone 3 Story turnkey Townhome with 2 car Garage just minutes from downtown! This home has everything you need. Solid bamboo floors, white quartzite counter tops, Stainless steel appliances, and brand new impact windows and doors. Private path for this unit only to the shared community pool. Huge roof top balcony provides plenty of room to relax, grill out and enjoy all South Florida has to offer! Great location with quick access to 95/595 for commutes yet only 2.7 miles to the ocean, Half a mile to Las Olas Shopping / Dining and 2.5 miles to the Airport! Restrictions allow you to rent right away if you need to!
Location
State FL
County Broward County
Community Tarpon River Village
Area Ft Ldale Sw (3470-3500;3570-3590)
Building/Complex Name Tarpon River Village
Rooms
Bedroom Description Master Bedroom Upstairs,Other
Other Rooms Loft, Utility Room/Laundry
Dining Room Breakfast Area, Dining/Living Room, Snack Bar/Counter
Interior
Interior Features First Floor Entry, Bar, Closet Cabinetry, Fire Sprinklers, Pantry, Walk-In Closets
Heating Central Heat
Cooling Ceiling Fans, Central Cooling
Flooring Carpeted Floors, Wood Floors
Equipment Dishwasher, Disposal, Dryer, Microwave, Electric Range, Refrigerator, Washer
Furnishings Unfurnished
Exterior
Exterior Feature Awnings, Barbeque, Fence, High Impact Doors, Open Porch, Patio
Parking Features Attached
Garage Spaces 2.0
Amenities Available Bbq/Picnic Area, Pool
Water Access N
Private Pool No
Building
Unit Features Garden View,Other View
Entry Level 3
Foundation Concrete Block Construction, Cbs Construction
Unit Floor 1
Construction Status Resale
Schools
Elementary Schools Croissant Park
Middle Schools New River
High Schools Stranahan
Others
Pets Allowed Yes
HOA Fee Include 300
Senior Community No HOPA
Restrictions Ok To Lease,No Restrictions
Security Features Complex Fenced,Burglar Alarm
Acceptable Financing Cash, Conventional, VA
Membership Fee Required No
Listing Terms Cash, Conventional, VA
Special Listing Condition As Is
Pets Allowed No Restrictions
Read Less
Want to know what your home might be worth? Contact us for a FREE valuation!

Our team is ready to help you sell your home for the highest possible price ASAP

Bought with Rent 1 & Sale 1 Realty - CS I





