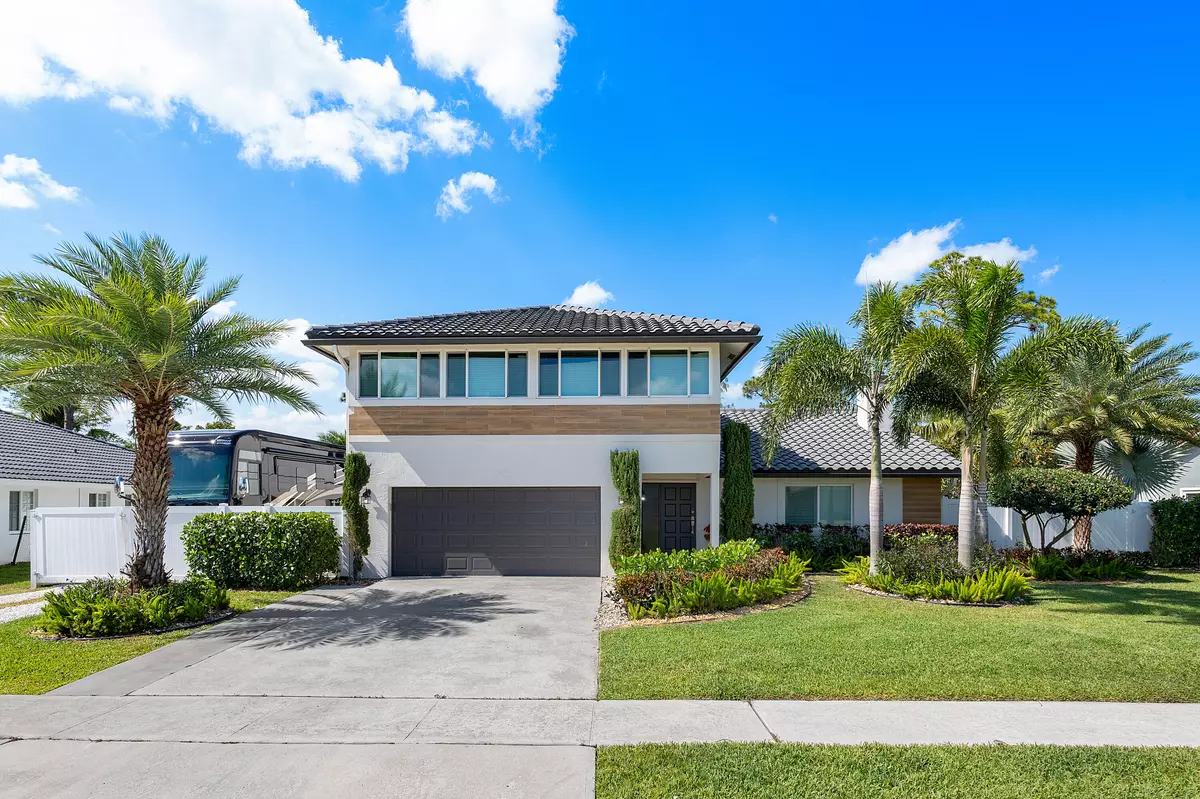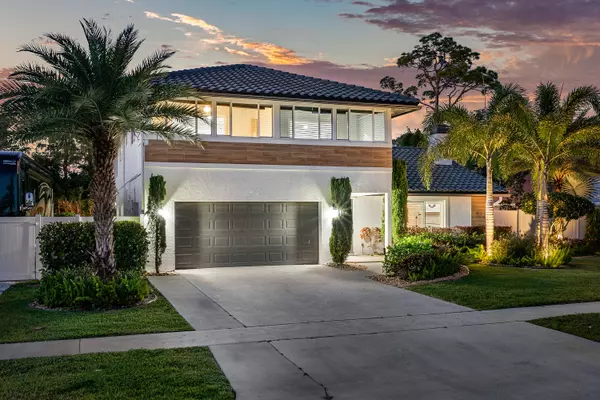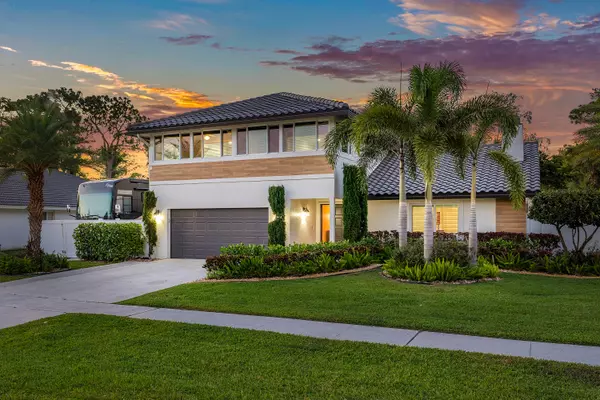Bought with Lang Realty/Delray Beach
$1,100,000
$1,199,000
8.3%For more information regarding the value of a property, please contact us for a free consultation.
9285 Old Pine RD Boca Raton, FL 33428
4 Beds
3.1 Baths
3,162 SqFt
Key Details
Sold Price $1,100,000
Property Type Single Family Home
Sub Type Single Family Detached
Listing Status Sold
Purchase Type For Sale
Square Footage 3,162 sqft
Price per Sqft $347
Subdivision Cricklewood Est
MLS Listing ID RX-10980261
Sold Date 06/21/24
Bedrooms 4
Full Baths 3
Half Baths 1
Construction Status Resale
HOA Y/N No
Year Built 1982
Annual Tax Amount $6,580
Tax Year 2023
Lot Size 0.264 Acres
Property Description
NO HOA!! Welcome to this fully remodeled, top-of-the-line home for sale. This exquisite property boasts every luxury and convenience imaginable. From the moment you step inside, you are greeted with stunning high ceiling rooms, flooded with natural light. The gourmet kitchen features high-end appliances, custom cabinetry, and a spacious island perfect for entertaining. The luxurious master suite is a true oasis, complete with a spa-like bathroom and 2 large walk-in closets. Outside, the meticulously landscaped yard offers a private retreat with a sparkling pool, outdoor kitchen, and 50FT fenced parking for any RV or Boat. This home truly has it all, including smart home technology, tile floors, and designer finishes throughout.
Location
State FL
County Palm Beach
Area 4770
Zoning RS
Rooms
Other Rooms Atrium, Den/Office, Laundry-Inside
Master Bath Dual Sinks, Spa Tub & Shower
Interior
Interior Features Ctdrl/Vault Ceilings, Decorative Fireplace, Entry Lvl Lvng Area, Kitchen Island, Pantry, Split Bedroom, Upstairs Living Area, Walk-in Closet
Heating Central, Zoned
Cooling Central, Zoned
Flooring Tile, Vinyl Floor
Furnishings Furniture Negotiable
Exterior
Exterior Feature Auto Sprinkler, Built-in Grill, Covered Patio, Fence
Garage 2+ Spaces, RV/Boat
Garage Spaces 2.0
Pool Child Gate, Concrete, Salt Chlorination
Utilities Available Cable, Electric, Public Sewer, Public Water, Water Available
Amenities Available None
Waterfront No
Waterfront Description None
View Pool
Roof Type Barrel
Exposure South
Private Pool Yes
Building
Lot Description 1/4 to 1/2 Acre
Story 2.00
Foundation CBS, Concrete, Stucco
Construction Status Resale
Schools
Elementary Schools Sandpiper Shores Elementary School
Middle Schools Eagles Landing Middle School
High Schools Olympic Heights Community High
Others
Pets Allowed Yes
Senior Community No Hopa
Restrictions None
Security Features TV Camera
Acceptable Financing Cash, Conventional, Cryptocurrency, FHA, VA
Membership Fee Required No
Listing Terms Cash, Conventional, Cryptocurrency, FHA, VA
Financing Cash,Conventional,Cryptocurrency,FHA,VA
Pets Description No Restrictions
Read Less
Want to know what your home might be worth? Contact us for a FREE valuation!

Our team is ready to help you sell your home for the highest possible price ASAP






