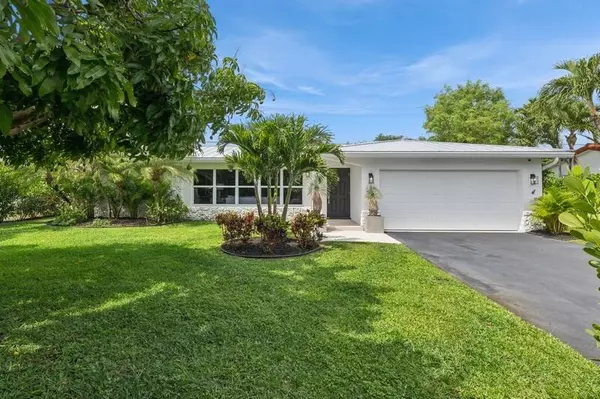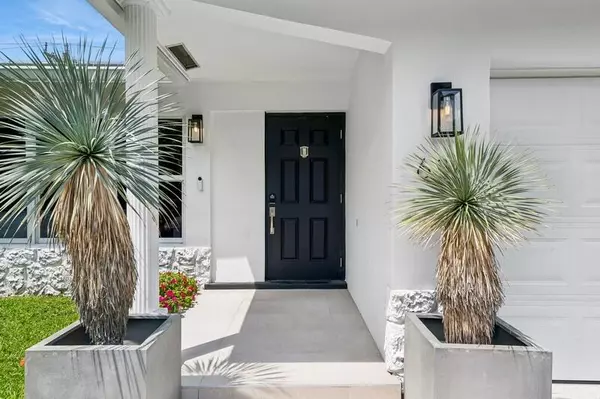Bought with Compass Florida LLC
$945,000
$945,000
For more information regarding the value of a property, please contact us for a free consultation.
688 Heron DR Delray Beach, FL 33444
4 Beds
2 Baths
1,608 SqFt
Key Details
Sold Price $945,000
Property Type Single Family Home
Sub Type Single Family Detached
Listing Status Sold
Purchase Type For Sale
Square Footage 1,608 sqft
Price per Sqft $587
Subdivision Tropic Palms
MLS Listing ID RX-10977514
Sold Date 05/23/24
Style < 4 Floors,Traditional
Bedrooms 4
Full Baths 2
Construction Status Resale
HOA Y/N No
Year Built 1973
Annual Tax Amount $9,637
Tax Year 2023
Lot Size 8,028 Sqft
Property Description
This stunningly remodeled 4br/2ba East Delray home truly has it all. The whole house renovation left no detail unfinished including the brand new metal roof. Gorgeous wood grain 48''x8'' porcelain tiles run throughout the home. The open, eat-in kitchen was completely reimagined with custom white shaker cabinetry, quartz countertops and backsplash, new high-end appliances, and designer hardware. The master suite boasts two closets (including a walk-in with California Closets build-out) and bathroom with a custom white shaker vanity with double sinks, quartz countertop, high-end polished chrome hardware, and porcelain tile shower. The spacious guest rooms enjoy large built-out closets and bountiful natural light. The stunning, oversized secondary bathroom
Location
State FL
County Palm Beach
Community Tropic Palms
Area 4240
Zoning R-1-AA
Rooms
Other Rooms Den/Office, Family, Great
Master Bath Dual Sinks, Mstr Bdrm - Ground
Interior
Interior Features Built-in Shelves, Closet Cabinets, Entry Lvl Lvng Area, Fire Sprinkler, Kitchen Island, Split Bedroom, Walk-in Closet
Heating Central, Electric
Cooling Central, Electric
Flooring Tile
Furnishings Furniture Negotiable
Exterior
Exterior Feature Auto Sprinkler, Custom Lighting, Fence, Fruit Tree(s), Open Patio
Garage 2+ Spaces, Driveway, Garage - Attached
Garage Spaces 2.0
Pool Inground
Utilities Available Cable, Public Sewer, Public Water
Amenities Available Bike - Jog, Street Lights
Waterfront No
Waterfront Description None
View Garden, Pool
Roof Type Aluminum
Handicap Access Level, Wide Doorways
Exposure North
Private Pool Yes
Building
Lot Description < 1/4 Acre
Story 1.00
Foundation CBS
Construction Status Resale
Schools
Elementary Schools Pine Grove Elementary School
Middle Schools Carver Community Middle School
High Schools Boca Raton Community High School
Others
Pets Allowed Yes
Senior Community No Hopa
Restrictions None
Security Features Burglar Alarm,Security Sys-Owned,TV Camera
Acceptable Financing Cash, Conventional
Membership Fee Required No
Listing Terms Cash, Conventional
Financing Cash,Conventional
Read Less
Want to know what your home might be worth? Contact us for a FREE valuation!

Our team is ready to help you sell your home for the highest possible price ASAP






