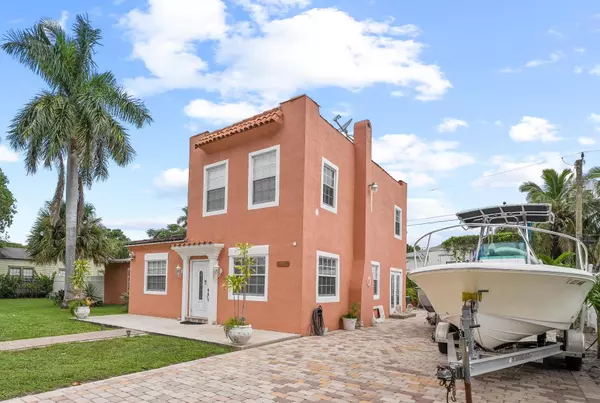Bought with Compass Florida, LLC
$720,000
$720,000
For more information regarding the value of a property, please contact us for a free consultation.
933 Almeria RD West Palm Beach, FL 33405
5 Beds
2 Baths
2,244 SqFt
Key Details
Sold Price $720,000
Property Type Single Family Home
Sub Type Single Family Detached
Listing Status Sold
Purchase Type For Sale
Square Footage 2,244 sqft
Price per Sqft $320
Subdivision Willa Park
MLS Listing ID RX-10923915
Sold Date 05/03/24
Style Contemporary,European,Traditional
Bedrooms 5
Full Baths 2
Construction Status Resale
HOA Y/N No
Year Built 1925
Annual Tax Amount $6,213
Tax Year 2022
Lot Size 0.265 Acres
Property Description
Welcome to your dream home in the heart of West Palm Beach! Enjoy the Florida sunshine while taking a refreshing dip in your very own backyard. This meticulously designed European contemporary house offers the perfect blend of style, comfort, and convenience. Step into a spacious, light-filled interior large windows, and elegant finishes throughout. Four generously sized bedrooms provide plenty of space for your family and guests. Enjoy privacy and security in your fenced backyard, perfect for pets and outdoor gatherings. Ample parking space for your vehicles, boat or RV. NO HOA. Easy access to I-95, pristine beaches, shopping malls, and vibrant downtown West Palm. Minutes away from the Palm Beach Zoo, Dreher Park, and the Science Museum.
Location
State FL
County Palm Beach
Area 5430
Zoning SF14
Rooms
Other Rooms Attic, Family, Garage Converted, Great, Laundry-Garage, Laundry-Inside
Master Bath Combo Tub/Shower, Mstr Bdrm - Ground
Interior
Interior Features Walk-in Closet
Heating Central, Electric
Cooling Ceiling Fan, Central, Electric
Flooring Ceramic Tile
Furnishings Unfurnished
Exterior
Exterior Feature Fence, Open Patio
Garage Driveway, Open, RV/Boat
Garage Spaces 1.0
Community Features Handyman, Sold As-Is
Utilities Available Cable, Electric, Public Sewer, Public Water
Amenities Available None
Waterfront No
Waterfront Description None
View City
Roof Type Comp Shingle
Present Use Handyman,Sold As-Is
Exposure South
Private Pool Yes
Building
Lot Description < 1/4 Acre, 1/4 to 1/2 Acre
Story 2.00
Unit Features Interior Hallway
Foundation CBS, Concrete
Construction Status Resale
Schools
Elementary Schools Belvedere Elementary School
Middle Schools Conniston Middle School
High Schools Forest Hill Community High School
Others
Pets Allowed Yes
HOA Fee Include None
Senior Community No Hopa
Restrictions Lease OK,None
Security Features None
Acceptable Financing Cash, Conventional, FHA, VA
Membership Fee Required No
Listing Terms Cash, Conventional, FHA, VA
Financing Cash,Conventional,FHA,VA
Pets Description No Restrictions
Read Less
Want to know what your home might be worth? Contact us for a FREE valuation!

Our team is ready to help you sell your home for the highest possible price ASAP






