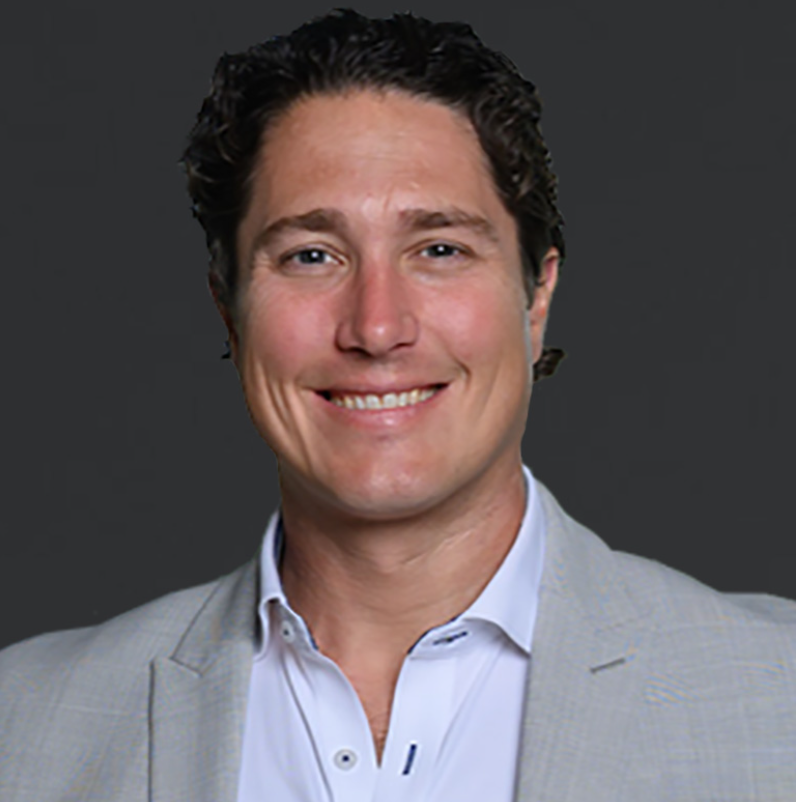$1,000,000
$1,100,000
9.1%For more information regarding the value of a property, please contact us for a free consultation.
4108 Staghorn Ln Weston, FL 33331
5 Beds
3 Baths
3,015 SqFt
Key Details
Sold Price $1,000,000
Property Type Single Family Home
Sub Type Single
Listing Status Sold
Purchase Type For Sale
Square Footage 3,015 sqft
Price per Sqft $331
Subdivision Fern Ridge
MLS Listing ID F10385579
Sold Date 08/25/23
Style Pool Only
Bedrooms 5
Full Baths 3
Construction Status Resale
HOA Fees $178/qua
HOA Y/N 535
Year Built 1997
Annual Tax Amount $8,033
Tax Year 2022
Lot Size 8,690 Sqft
Property Sub-Type Single
Property Description
Don't miss out on this beautiful home in the highly coveted Fern Ridge subdivision of The Ridges in Weston. Situated on an impressive lot, this home offers a spacious outdoor living space, a delightful screened-in pool with sun shades and a generously sized yard. Inside this residence boasts five bedrooms, including a versatile first-floor bedroom that can serve as an office or guest room, along with a den/sitting area adjoining the main bedroom. The kitchen opens to a large family room, perfect for entertaining. Enjoy 24-hour security, walking trails, clubhouse, pools, playgrounds, and sports courts. Walking distance to A-rated schools, library, and close to Cleveland Clinic. Easy access to major highways and airports. Ideal location and amenities for an exceptional lifestyle.
Location
State FL
County Broward County
Community The Ridges
Area Weston (3890)
Zoning R-2
Rooms
Bedroom Description At Least 1 Bedroom Ground Level,Master Bedroom Upstairs,Sitting Area - Master Bedroom
Other Rooms Family Room, Utility Room/Laundry
Dining Room Breakfast Area, Formal Dining
Interior
Interior Features First Floor Entry, Kitchen Island, Walk-In Closets
Heating Central Heat, Electric Heat
Cooling Ceiling Fans, Central Cooling, Electric Cooling
Flooring Carpeted Floors, Tile Floors
Equipment Automatic Garage Door Opener, Dishwasher, Disposal, Electric Range, Electric Water Heater, Microwave, Self Cleaning Oven, Washer/Dryer Hook-Up
Furnishings Unfurnished
Exterior
Exterior Feature Open Porch, Patio, Storm/Security Shutters
Parking Features Attached
Garage Spaces 3.0
Pool Below Ground Pool, Private Pool, Screened
Community Features 1
View Garden View, Pool Area View
Roof Type Barrel Roof,Curved/S-Tile Roof
Private Pool 1
Building
Lot Description Less Than 1/4 Acre Lot
Foundation Concrete Block Construction, Stucco Exterior Construction
Sewer Municipal Sewer
Water Municipal Water
Construction Status Resale
Schools
Elementary Schools Everglades (Broward)
Middle Schools Falcon Cove
High Schools Cypress Bay
Others
Pets Allowed 1
HOA Fee Include 535
Senior Community No HOPA
Restrictions No Lease; 1st Year Owned
Acceptable Financing Cash, Conventional, FHA-Va Approved
Listing Terms Cash, Conventional, FHA-Va Approved
Special Listing Condition As Is
Read Less
Want to know what your home might be worth? Contact us for a FREE valuation!

Our team is ready to help you sell your home for the highest possible price ASAP

Bought with Avanti Way Realty






