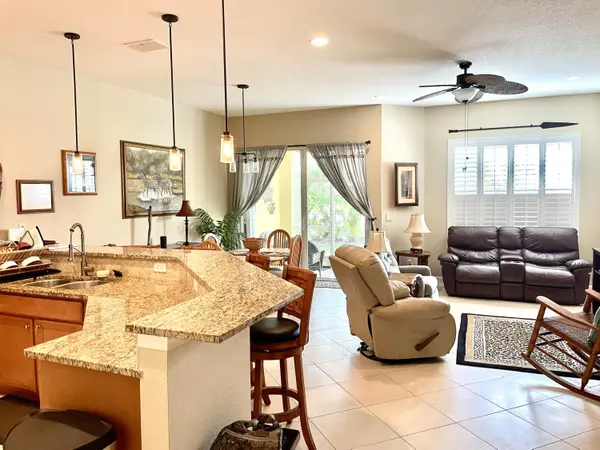Bought with Schweitzer Realty
$319,000
$319,900
0.3%For more information regarding the value of a property, please contact us for a free consultation.
6191 NW Helmsdale WAY Port Saint Lucie, FL 34983
2 Beds
2.1 Baths
1,759 SqFt
Key Details
Sold Price $319,000
Property Type Townhouse
Sub Type Townhouse
Listing Status Sold
Purchase Type For Sale
Square Footage 1,759 sqft
Price per Sqft $181
Subdivision St Andrews Townhomes
MLS Listing ID RX-10864922
Sold Date 05/10/23
Style Mediterranean
Bedrooms 2
Full Baths 2
Half Baths 1
Construction Status Resale
HOA Fees $464/mo
HOA Y/N Yes
Abv Grd Liv Area 5
Year Built 2008
Annual Tax Amount $4,870
Tax Year 2022
Lot Size 2,222 Sqft
Property Description
Find more to love in this charming 2 story townhome located in the desirable gated community of St. Andrews. Here you'll find a host of updates and upgrades. You'll enjoy the PEACE of mind of impact glass windows for added storm protection. AIR CONDITIONER -2 years old. Screened in front doorway. Diagonal tiles throughout the whole first floor. Kitchen features 42'' wood cabinets, granite countertops. PLUS a GAS stove and GAS water heater. Heat pump is only 2 years old. Added...EXTRA storage closet under stairs in kitchen. 2nd floor large Owner's Suite with separate sitting area also in the suite is a private balcony. Meticulously clean & maintained impeccably. House was barely used. Owner's Bathroom has a large soaking tub with separate shower. 2nd Bedroom has a full Ensuite bathroom.
Location
State FL
County St. Lucie
Area 7370
Zoning Residential
Rooms
Other Rooms Family, Great, Laundry-Inside
Master Bath Dual Sinks, Separate Shower, Separate Tub
Interior
Interior Features Entry Lvl Lvng Area, Foyer, Pantry, Roman Tub, Walk-in Closet
Heating Central, Electric, Gas
Cooling Ceiling Fan, Central, Electric
Flooring Carpet, Ceramic Tile
Furnishings Partially Furnished
Exterior
Exterior Feature Covered Balcony, Screen Porch, Screened Balcony, Screened Patio, Shutters
Garage Driveway, Garage - Attached
Garage Spaces 1.0
Utilities Available Cable, Electric, Gas Natural, Public Sewer, Public Water
Amenities Available Clubhouse, Community Room, Fitness Center, Internet Included, Lobby, Park, Picnic Area, Pool, Sidewalks, Spa-Hot Tub, Street Lights
Waterfront No
Waterfront Description None
View Garden
Roof Type Barrel
Parking Type Driveway, Garage - Attached
Exposure North
Private Pool No
Building
Lot Description < 1/4 Acre, Paved Road, Private Road, Sidewalks
Story 2.00
Foundation CBS
Construction Status Resale
Others
Pets Allowed Yes
HOA Fee Include 464.00
Senior Community No Hopa
Restrictions Buyer Approval,No Lease 1st Year
Security Features Gate - Unmanned,TV Camera
Acceptable Financing Cash, Conventional, FHA, VA
Membership Fee Required No
Listing Terms Cash, Conventional, FHA, VA
Financing Cash,Conventional,FHA,VA
Read Less
Want to know what your home might be worth? Contact us for a FREE valuation!

Our team is ready to help you sell your home for the highest possible price ASAP






