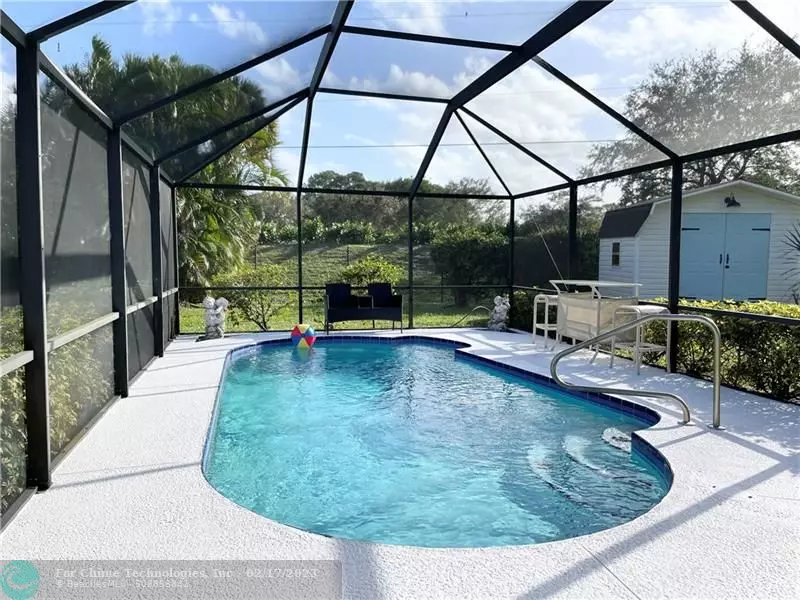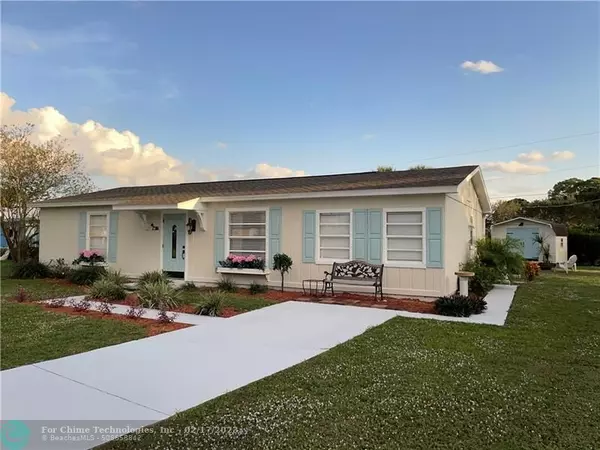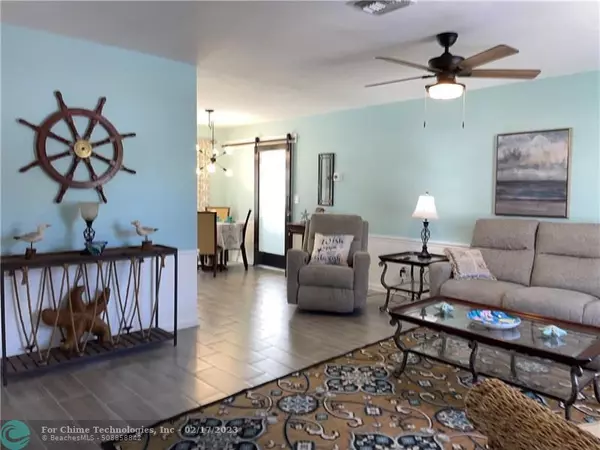$339,000
$339,000
For more information regarding the value of a property, please contact us for a free consultation.
266 SE Grove Avenue Port St Lucie, FL 34983
3 Beds
2 Baths
1,248 SqFt
Key Details
Sold Price $339,000
Property Type Single Family Home
Sub Type Single
Listing Status Sold
Purchase Type For Sale
Square Footage 1,248 sqft
Price per Sqft $271
Subdivision Port St Lucie Section 2
MLS Listing ID F10347907
Sold Date 12/28/22
Style Pool Only
Bedrooms 3
Full Baths 2
Construction Status Resale
Year Built 1978
Annual Tax Amount $902
Tax Year 2021
Property Sub-Type Single
Property Description
Screened POOL+LANAI=Fun... Major improvements include roof, wood-look tile flooring and all new kitchen with shaker kitchen cabinets topped w/ Carrara quartz counters and glass backsplash tile. New stainless appliances in kitchen including a modern exhaust fan. New washer & dryer too. Many cosmetic updates include ext & int paint for 3 bedrooms, 2 walk-in closets & 2 baths. Nice backyard with a shed w/electricity ready for use as man-cave/she-shed. Minutes to the beach and fishing. No HOA rules or expense so bring the boat because you're near the river. Convenient location off 95 and the Turnpike for an easy commute or minutes to the rapidly growing St. Lucie West shopping and dining corridor. Truly move-in ready, available now, realistically priced and not to be missed.
Location
State FL
County St. Lucie County
Area St Lucie County 7170; 7180; 7220; 7260; 7270; 7280
Zoning RS-2 PSL
Rooms
Bedroom Description At Least 1 Bedroom Ground Level,Master Bedroom Ground Level
Other Rooms Garage Converted
Dining Room Family/Dining Combination
Interior
Interior Features Split Bedroom, Walk-In Closets
Heating Central Heat
Cooling Ceiling Fans, Central Cooling
Flooring Tile Floors
Equipment Dishwasher, Electric Range, Electric Water Heater, Smoke Detector
Furnishings Furniture Negotiable
Exterior
Exterior Feature Patio, Screened Porch, Shed
Pool Below Ground Pool, Equipment Stays, Screened
View Garden View
Roof Type Comp Shingle Roof
Private Pool 1
Building
Lot Description Less Than 1/4 Acre Lot, West Of Us 1
Foundation Frame Construction
Sewer Municipal Sewer
Water Municipal Water
Construction Status Resale
Schools
Elementary Schools North Andrews Gardens
Others
Pets Allowed 1
Senior Community No HOPA
Restrictions No Restrictions
Acceptable Financing Cash, Conventional
Listing Terms Cash, Conventional
Pets Allowed No Restrictions
Read Less
Want to know what your home might be worth? Contact us for a FREE valuation!

Our team is ready to help you sell your home for the highest possible price ASAP

Bought with RE/MAX Masterpiece Realty






