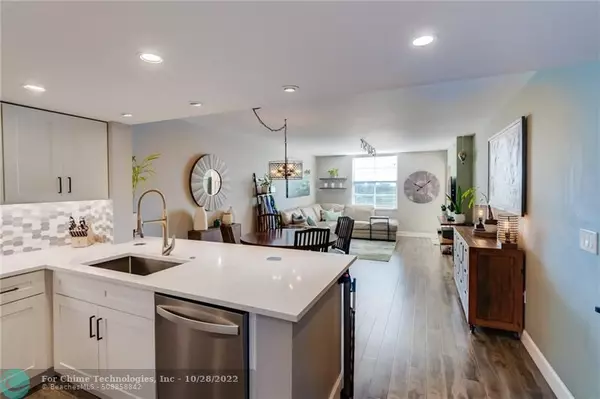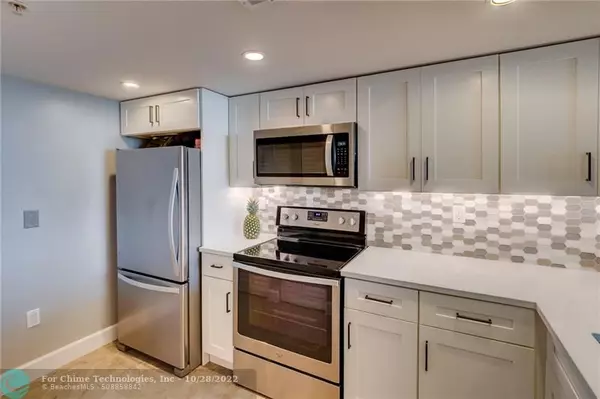$455,000
$465,000
2.2%For more information regarding the value of a property, please contact us for a free consultation.
520 SE 5th Ave #3609 Fort Lauderdale, FL 33301
2 Beds
2 Baths
1,120 SqFt
Key Details
Sold Price $455,000
Property Type Condo
Sub Type Condo
Listing Status Sold
Purchase Type For Sale
Square Footage 1,120 sqft
Price per Sqft $406
Subdivision Las Olas By The River
MLS Listing ID F10347936
Sold Date 10/26/22
Style Condo 5+ Stories
Bedrooms 2
Full Baths 2
Construction Status Resale
HOA Fees $675/mo
HOA Y/N 675
Year Built 2001
Annual Tax Amount $3,835
Tax Year 2021
Property Sub-Type Condo
Property Description
Watch the sun rise from the 6th floor balcony in the heart of Downtown Fort Lauderdale. Amazing upgrades include: Fully updated kitchen w/ quartz countertops, stainless appliances, new washer/dryer, A/C replaced in 2016 w/ a new compressor in 2022, HWH replaced in 2017, whole home air purification system, smart thermostat, closet systems in all closets & pantry, newer flooring, updated lighting. Impact windows arriving Oct/Nov. East facing unit w/ fantastic views. Gated building w resort style amenities including pool & spa, cabanas, BBQ, gym, billiards room & computer lounge. Within walking distance to all that Las Olas has to offer with shops, galleries, restaurants & the beach is only minutes away! Easy access to 95/595/airport. Additional parking available for rent from association
Location
State FL
County Broward County
Community Las Olas By The Rive
Area Ft Ldale Se (3280;3600;3800)
Building/Complex Name Las Olas by the River
Rooms
Bedroom Description Entry Level
Dining Room Dining/Living Room
Interior
Interior Features Walk-In Closets
Heating Central Heat
Cooling Central Cooling
Flooring Laminate, Tile Floors
Equipment Dishwasher, Disposal, Dryer, Electric Range, Microwave, Refrigerator, Washer
Exterior
Exterior Feature Open Balcony
Garage Spaces 1.0
Community Features 1
Amenities Available Bbq/Picnic Area, Billiard Room, Business Center, Elevator, Fitness Center, Exterior Lighting, Pool, Spa/Hot Tub
Building
Unit Features Pool Area View
Foundation Concrete Block Construction
Unit Floor 6
Construction Status Resale
Schools
Elementary Schools Croissant Park
Middle Schools New River
High Schools Stranahan
Others
Pets Allowed 1
HOA Fee Include 675
Senior Community No HOPA
Restrictions Ok To Lease
Security Features Card Entry,Lobby Secured
Acceptable Financing Cash, Conventional
Listing Terms Cash, Conventional
Num of Pet 2
Pets Allowed No Aggressive Breeds, Number Limit
Read Less
Want to know what your home might be worth? Contact us for a FREE valuation!

Our team is ready to help you sell your home for the highest possible price ASAP

Bought with Berkshire Hathaway Florida Realty





