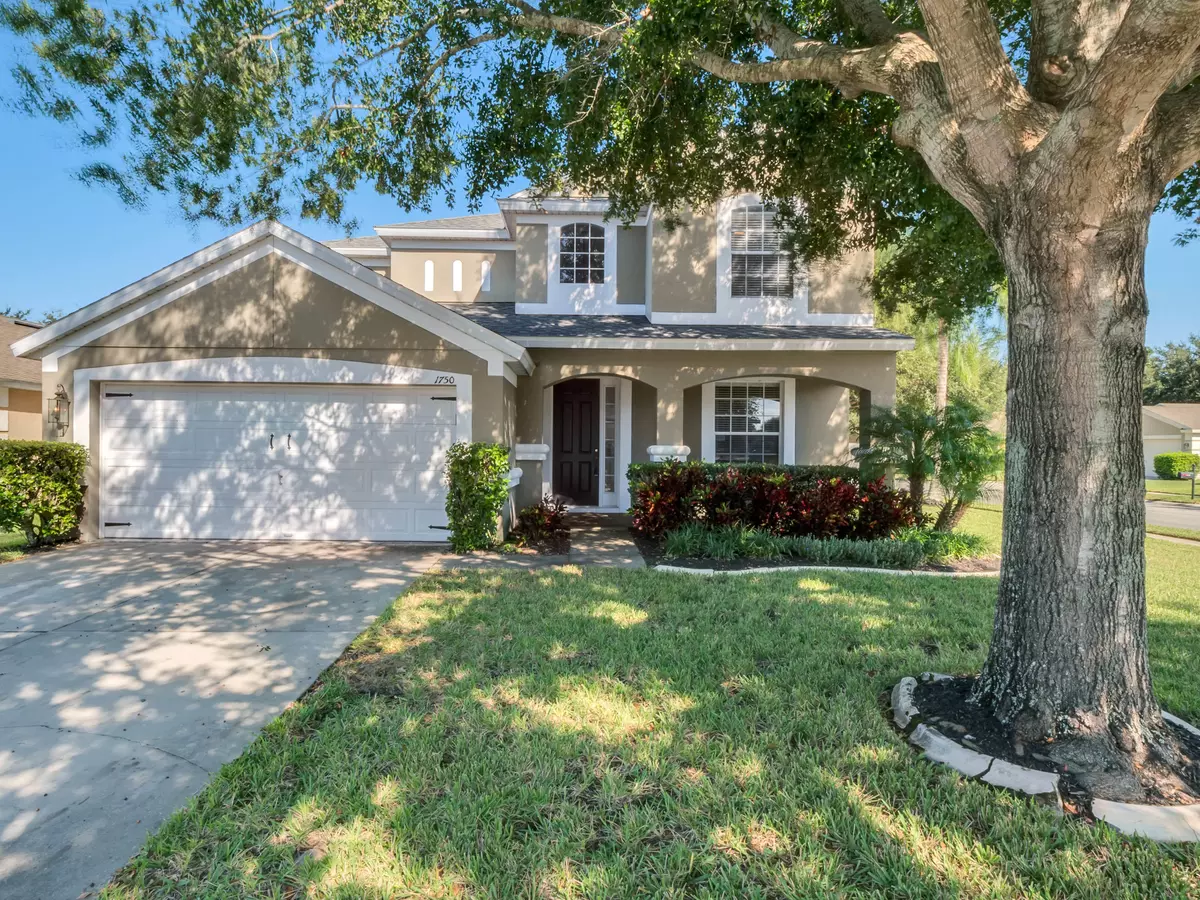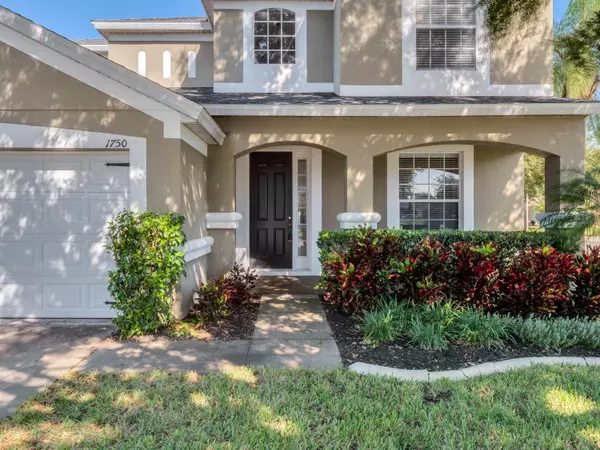Bought with Non-Member Selling Office
$385,000
$395,000
2.5%For more information regarding the value of a property, please contact us for a free consultation.
1750 Laurel Brook LOOP Casselberry, FL 32707
4 Beds
3.1 Baths
2,501 SqFt
Key Details
Sold Price $385,000
Property Type Single Family Home
Sub Type Single Family Detached
Listing Status Sold
Purchase Type For Sale
Square Footage 2,501 sqft
Price per Sqft $153
Subdivision Oakhurst Reserve Unit One
MLS Listing ID RX-10669742
Sold Date 12/18/20
Style < 4 Floors
Bedrooms 4
Full Baths 3
Half Baths 1
Construction Status Resale
HOA Fees $84/mo
HOA Y/N Yes
Abv Grd Liv Area 7
Year Built 2003
Annual Tax Amount $2,639
Tax Year 2020
Lot Size 8,189 Sqft
Property Description
Fantastic move-in ready home in the gated Oakhurst Reserve. This well-maintained 4 bedroom, 3.5 bathroom home features a spacious open layout, oversized corner lot and completely fenced in back yard perfect for entertaining guests. All bedrooms and laundry room are situated on the 2nd floor. The first floor offers a half bath, large downstairs office, formal dining room, great room, breakfast area, and kitchen. Interior improvements include laminate flooring throughout the living areas on the 1st floor matched with beautiful Spanish-style tile in the kitchen and walkways. A new roof was installed in 2019. The community offers huge pool for residents along with an upgraded playground (2020).
Location
State FL
County Seminole
Area 5940
Zoning PD
Rooms
Other Rooms Attic, Den/Office, Great, Laundry-Inside
Master Bath Dual Sinks, Mstr Bdrm - Upstairs, Spa Tub & Shower
Interior
Interior Features Built-in Shelves, Laundry Tub, Walk-in Closet
Heating Heat Pump-Reverse
Cooling Ceiling Fan, Central
Flooring Carpet, Laminate, Tile
Furnishings Unfurnished
Exterior
Exterior Feature Auto Sprinkler, Fence, Open Porch
Garage Driveway, Garage - Attached
Garage Spaces 2.0
Utilities Available Electric, Public Water
Amenities Available Pool, Sidewalks, Street Lights
Waterfront No
Waterfront Description None
Roof Type Comp Shingle
Exposure South
Private Pool No
Building
Lot Description < 1/4 Acre, Corner Lot, Sidewalks
Story 2.00
Foundation CBS
Construction Status Resale
Others
Pets Allowed Yes
HOA Fee Include 84.00
Senior Community No Hopa
Restrictions Other
Security Features Burglar Alarm,Gate - Unmanned
Acceptable Financing Cash, Conventional
Membership Fee Required No
Listing Terms Cash, Conventional
Financing Cash,Conventional
Read Less
Want to know what your home might be worth? Contact us for a FREE valuation!

Our team is ready to help you sell your home for the highest possible price ASAP






