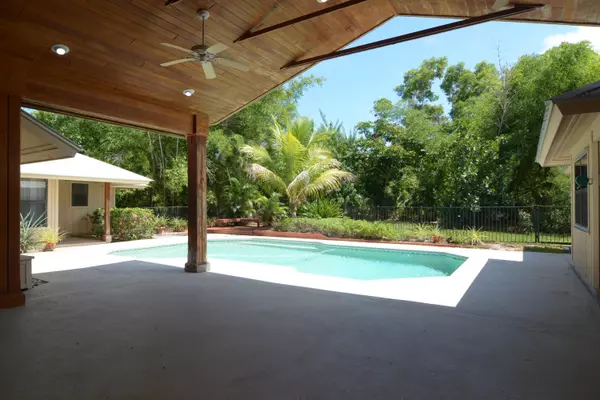Bought with Premier Realty Group Inc
$615,000
$649,000
5.2%For more information regarding the value of a property, please contact us for a free consultation.
22 SE Harbor Point DR Stuart, FL 34996
4 Beds
3 Baths
2,972 SqFt
Key Details
Sold Price $615,000
Property Type Single Family Home
Sub Type Single Family Detached
Listing Status Sold
Purchase Type For Sale
Square Footage 2,972 sqft
Price per Sqft $206
Subdivision Snug Harbor
MLS Listing ID RX-10552087
Sold Date 08/19/20
Style Ranch
Bedrooms 4
Full Baths 3
Construction Status Resale
HOA Fees $155/mo
HOA Y/N Yes
Year Built 1975
Annual Tax Amount $5,177
Tax Year 2018
Property Description
Great opportunity in the desirable neighborhood of Snug Harbor, near downtown Stuart, FL! On a private .77 acre lot, this house is ready for your design ideas. Good bones with a spacious floor plan, nicely updated kitchen with stainless appliances, granite countertops,, and center island. The living room, kitchen, master bedroom and guest room all open out to the huge covered patio for entertaining and then out to the pool and private backyard with lots of tropical foliage. There is also a detached room perfect for an office or exercise studio/meditation room overlooking the pool. Metal roof, new in 2011. Come enjoy Snug Harbor, with its tree lined streets, perfect for quiet walks & bike rides to the beach. Enjoy the community marina, tennis courts, boat ramp and clubhouse!
Location
State FL
County Martin
Area 8 - Stuart - North Of Indian St
Zoning Res
Rooms
Other Rooms Laundry-Inside
Master Bath Dual Sinks, Mstr Bdrm - Ground, Separate Shower
Interior
Interior Features Fireplace(s), Foyer, Laundry Tub, Pantry, Split Bedroom, Walk-in Closet
Heating Central, Zoned
Cooling Ceiling Fan, Central, Zoned
Flooring Ceramic Tile
Furnishings Unfurnished
Exterior
Exterior Feature Auto Sprinkler, Covered Patio, Fence, Open Patio, Well Sprinkler
Garage Driveway, Garage - Attached
Garage Spaces 2.0
Pool Autoclean, Concrete, Equipment Included, Inground
Community Features Deed Restrictions, Sold As-Is
Utilities Available Electric, Public Water, Septic
Amenities Available Boating, Clubhouse, Community Room, Picnic Area, Tennis
Waterfront No
Waterfront Description None
Water Access Desc Marina,Yacht Club
Roof Type Metal
Present Use Deed Restrictions,Sold As-Is
Parking Type Driveway, Garage - Attached
Exposure North
Private Pool Yes
Building
Lot Description 1/2 to < 1 Acre, Cul-De-Sac, East of US-1
Story 1.00
Foundation Frame
Construction Status Resale
Schools
Elementary Schools J. D. Parker Elementary
Middle Schools Stuart Middle School
High Schools Jensen Beach High School
Others
Pets Allowed Yes
HOA Fee Include Common Areas,Recrtnal Facility
Senior Community No Hopa
Restrictions Buyer Approval,Interview Required,Lease OK w/Restrict
Acceptable Financing Cash
Membership Fee Required No
Listing Terms Cash
Financing Cash
Pets Description 3+ Pets, 50+ lb Pet
Read Less
Want to know what your home might be worth? Contact us for a FREE valuation!

Our team is ready to help you sell your home for the highest possible price ASAP






