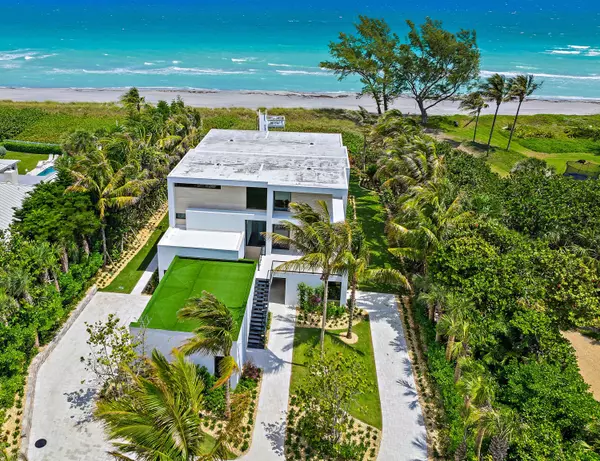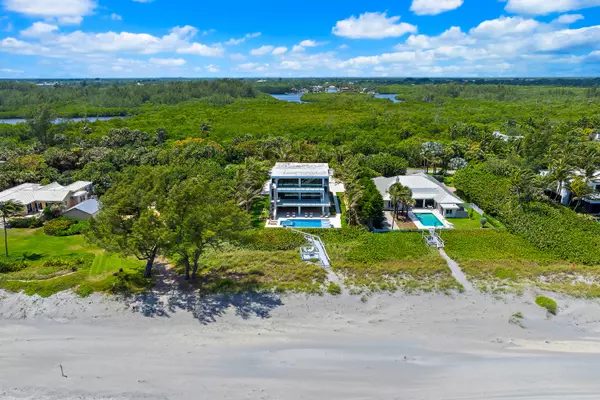
Xxx N Beach RD Jupiter Island, FL 33455
4 Beds
5.1 Baths
5,965 SqFt
Open House
Sun Nov 23, 1:00pm - 4:00pm
Sun Nov 30, 2:00pm - 4:00pm
UPDATED:
Key Details
Property Type Single Family Home
Sub Type Single Family Detached
Listing Status Active
Purchase Type For Sale
Square Footage 5,965 sqft
Price per Sqft $2,430
Subdivision Island Beach
MLS Listing ID RX-11141369
Style Multi-Level,European,Contemporary
Bedrooms 4
Full Baths 5
Half Baths 1
Construction Status New Construction
HOA Y/N No
Year Built 2025
Annual Tax Amount $55,275
Tax Year 2025
Lot Size 0.890 Acres
Property Sub-Type Single Family Detached
Property Description
Location
State FL
County Martin
Area 14 - Hobe Sound/Stuart - South Of Cove Rd
Zoning residential
Rooms
Other Rooms Family, Util-Garage, Laundry-Inside, Storage, Great, Florida
Master Bath Combo Tub/Shower, Mstr Bdrm - Upstairs, Mstr Bdrm - Sitting, 2 Master Baths, Spa Tub & Shower, Separate Tub, Separate Shower
Interior
Interior Features Wet Bar, Closet Cabinets, Kitchen Island, Roman Tub, Built-in Shelves, Volume Ceiling, Walk-in Closet, Elevator, Bar, Foyer, Pantry, Split Bedroom
Heating Central
Cooling Electric, Central
Flooring Wood Floor, Ceramic Tile
Furnishings Unfurnished,Furniture Negotiable
Exterior
Exterior Feature Built-in Grill, Summer Kitchen, Wrap-Around Balcony, Covered Patio, Custom Lighting, Open Porch, Cabana, Zoned Sprinkler, Auto Sprinkler, Open Balcony, Covered Balcony, Deck, Open Patio, Outdoor Shower, Fence
Parking Features Garage - Attached, Open, Drive - Circular, 2+ Spaces
Garage Spaces 3.0
Pool Heated, Salt Chlorination, Concrete, Spa
Utilities Available Electric, Public Sewer, Gas Bottle, Cable, Public Water
Amenities Available None
Waterfront Description Oceanfront,Directly on Sand,Ocean Access
View Ocean, Garden, Pool
Roof Type Other
Exposure East
Private Pool Yes
Building
Lot Description 1/2 to < 1 Acre, East of US-1, Paved Road, Public Road
Story 3.00
Foundation CBS, Concrete, Block
Construction Status New Construction
Others
Pets Allowed Yes
HOA Fee Include Other
Senior Community No Hopa
Restrictions None
Security Features Motion Detector,TV Camera,Security Light,Security Sys-Owned,Burglar Alarm
Acceptable Financing Cash, Conventional
Horse Property No
Membership Fee Required No
Listing Terms Cash, Conventional
Financing Cash,Conventional
Virtual Tour https://www.propertypanorama.com/Xxx-N-Beach-Road-Hobe-Sound-FL-33455/unbranded






