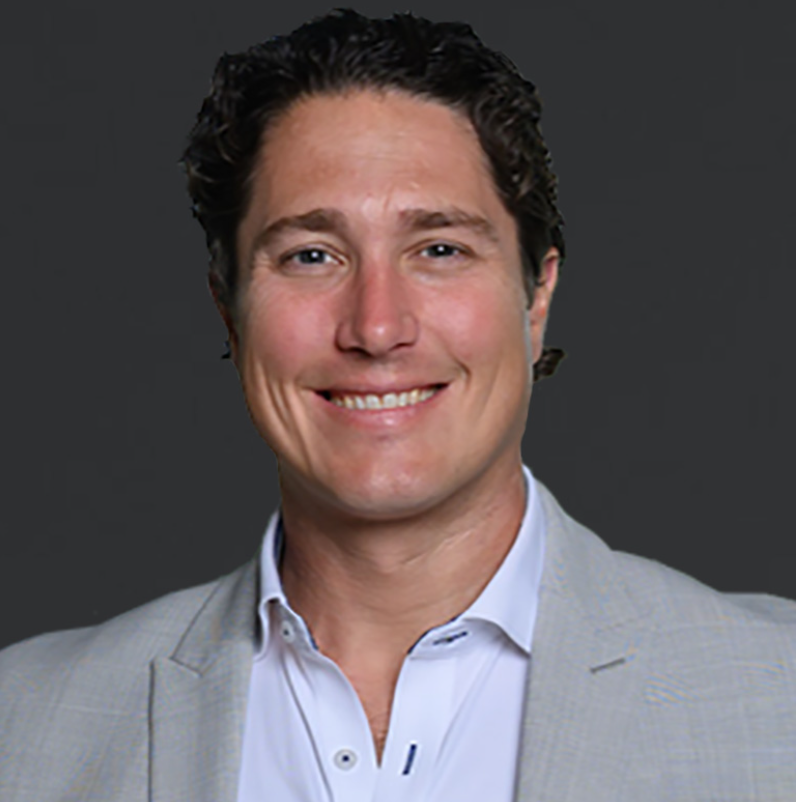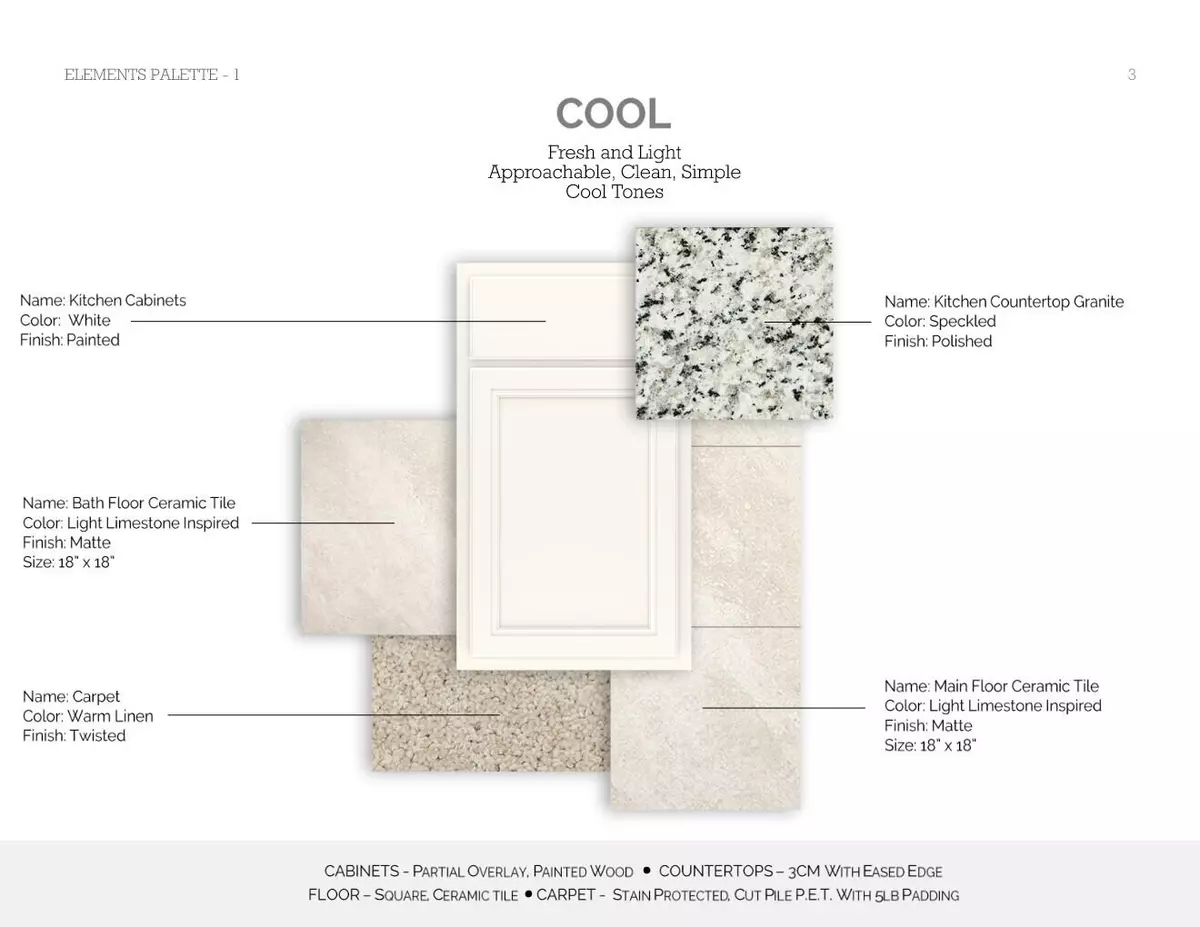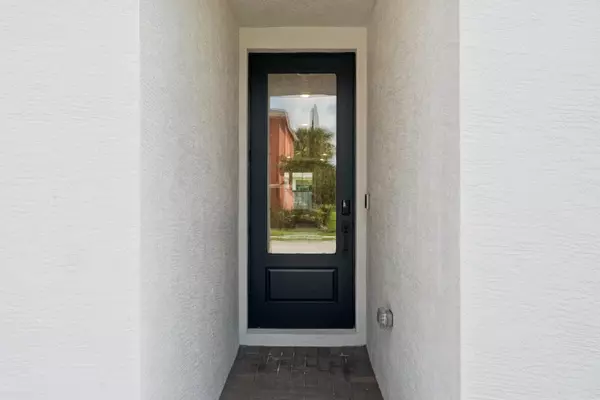
329 Silver Sands LN 7 Fort Pierce, FL 34945
4 Beds
2 Baths
1,609 SqFt
UPDATED:
Key Details
Property Type Single Family Home
Sub Type Single Family Detached
Listing Status Active
Purchase Type For Sale
Square Footage 1,609 sqft
Price per Sqft $223
Subdivision Palm Breezes Phae 3A
MLS Listing ID RX-11129524
Style Traditional
Bedrooms 4
Full Baths 2
Construction Status New Construction
HOA Fees $145/mo
HOA Y/N Yes
Year Built 2025
Tax Year 2025
Lot Size 4,500 Sqft
Property Sub-Type Single Family Detached
Property Description
Location
State FL
County St. Lucie
Community Aspire At Morningside
Area 7300
Zoning Planne
Rooms
Other Rooms Great, Laundry-Inside, Laundry-Util/Closet
Master Bath Dual Sinks
Interior
Interior Features Foyer, Laundry Tub, Pantry, Walk-in Closet
Heating Central
Cooling Central
Flooring Carpet, Ceramic Tile
Furnishings Unfurnished
Exterior
Exterior Feature Auto Sprinkler, Covered Patio
Parking Features Garage - Attached
Garage Spaces 2.0
Community Features Gated Community
Utilities Available Cable, Electric, Public Sewer, Public Water
Amenities Available Basketball, Bike - Jog, Clubhouse, Community Room, Fitness Center, Lobby, Playground, Pool, Sidewalks, Street Lights
Waterfront Description None
View Garden
Roof Type Comp Shingle
Exposure East
Private Pool No
Building
Lot Description < 1/4 Acre, West of US-1
Story 1.00
Foundation CBS
Construction Status New Construction
Schools
Middle Schools Forest Grove Middle School
High Schools Fort Pierce Central High School
Others
Pets Allowed Yes
HOA Fee Include Common Areas,Recrtnal Facility
Senior Community No Hopa
Restrictions Lease OK w/Restrict
Security Features Gate - Manned
Acceptable Financing Cash, Conventional, FHA, USDA, VA
Horse Property No
Membership Fee Required No
Listing Terms Cash, Conventional, FHA, USDA, VA
Financing Cash,Conventional,FHA,USDA,VA
Pets Allowed No Aggressive Breeds, No Restrictions, Number Limit






