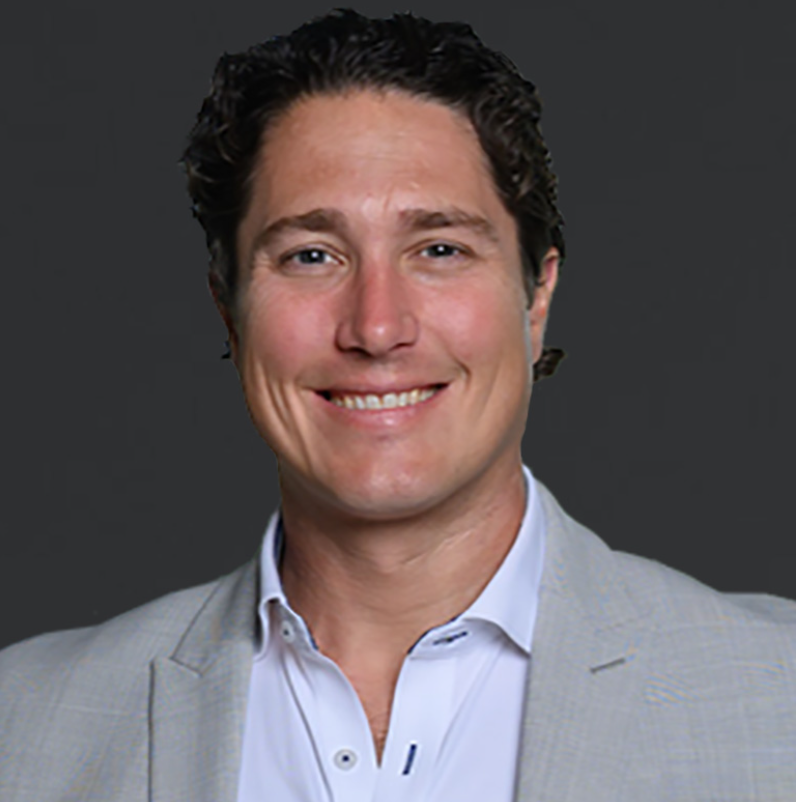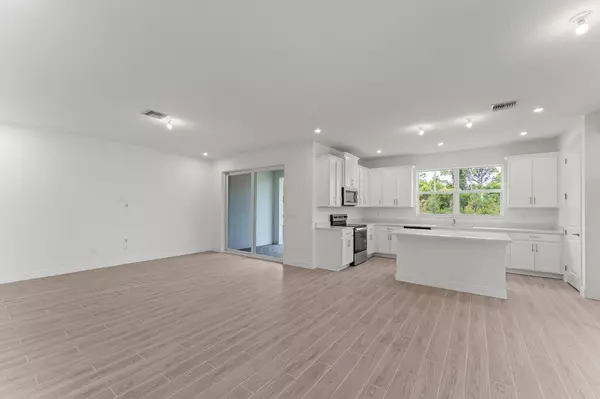
3506 NW Solange CT Jensen Beach, FL 34957
3 Beds
2.1 Baths
2,014 SqFt
UPDATED:
Key Details
Property Type Townhouse
Sub Type Townhouse
Listing Status Active
Purchase Type For Sale
Square Footage 2,014 sqft
Price per Sqft $263
Subdivision West Jensen Pud Phase 1B Parcels 6.0 6.4-6.8
MLS Listing ID RX-11129252
Bedrooms 3
Full Baths 2
Half Baths 1
Construction Status New Construction
HOA Fees $199/mo
HOA Y/N Yes
Year Built 2025
Annual Tax Amount $645
Tax Year 2025
Lot Size 3,431 Sqft
Property Sub-Type Townhouse
Property Description
Location
State FL
County Martin
Area 3 - Jensen Beach/Stuart - North Of Roosevelt Br
Zoning RES
Rooms
Other Rooms Laundry-Inside
Master Bath Dual Sinks
Interior
Interior Features Foyer, Kitchen Island, Pantry, Walk-in Closet
Heating Central
Cooling Central
Flooring Carpet, Tile
Furnishings Unfurnished
Exterior
Garage Spaces 2.0
Community Features Gated Community
Utilities Available Public Sewer, Public Water
Amenities Available Cabana, Pool
Waterfront Description None
Exposure Northeast
Private Pool No
Building
Lot Description < 1/4 Acre
Story 2.00
Foundation Block, CBS, Concrete
Construction Status New Construction
Others
Pets Allowed Yes
Senior Community No Hopa
Restrictions No Boat,No RV
Acceptable Financing Cash, Conventional, FHA, VA
Horse Property No
Membership Fee Required No
Listing Terms Cash, Conventional, FHA, VA
Financing Cash,Conventional,FHA,VA
Pets Allowed No Restrictions






