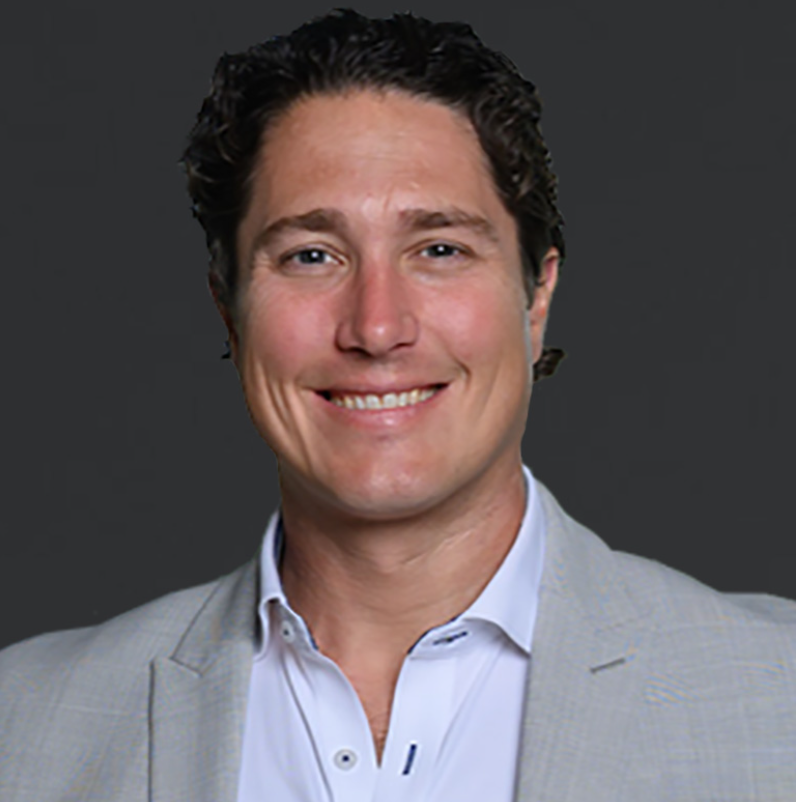
11698 SW Coronado Springs DR Port Saint Lucie, FL 34987
3 Beds
2.1 Baths
2,580 SqFt
UPDATED:
Key Details
Property Type Single Family Home
Sub Type Single Family Detached
Listing Status Active
Purchase Type For Sale
Square Footage 2,580 sqft
Price per Sqft $383
Subdivision Valencia Cay
MLS Listing ID RX-11112708
Style Contemporary
Bedrooms 3
Full Baths 2
Half Baths 1
Construction Status Resale
HOA Fees $452/mo
HOA Y/N Yes
Min Days of Lease 210
Leases Per Year 1
Year Built 2020
Annual Tax Amount $9,194
Tax Year 2024
Lot Size 10,454 Sqft
Property Sub-Type Single Family Detached
Property Description
Location
State FL
County St. Lucie
Community Riverland
Area 7800
Zoning Master
Rooms
Other Rooms Den/Office, Family, Great, Laundry-Util/Closet
Master Bath Dual Sinks, Mstr Bdrm - Ground, Mstr Bdrm - Sitting
Interior
Interior Features Built-in Shelves, Closet Cabinets, Ctdrl/Vault Ceilings, Decorative Fireplace, Fireplace(s), Foyer, Kitchen Island, Laundry Tub, Pantry, Split Bedroom, Volume Ceiling, Walk-in Closet
Heating Central, Electric
Cooling Central, Electric
Flooring Carpet, Ceramic Tile, Tile
Furnishings Furniture Negotiable
Exterior
Exterior Feature Auto Sprinkler, Built-in Grill, Covered Patio, Deck, Fence, Screened Patio
Parking Features Driveway, Garage - Attached, Golf Cart
Garage Spaces 3.0
Pool Equipment Included, Heated, Inground, Salt Chlorination
Community Features Gated Community
Utilities Available Cable, Electric, Gas Natural, Public Sewer, Public Water
Amenities Available Ball Field, Bocce Ball, Cafe/Restaurant, Clubhouse, Dog Park, Fitness Center, Fitness Trail, Game Room, Indoor Pool, Manager on Site, Park, Pickleball, Pool, Spa-Hot Tub, Tennis
Waterfront Description Lake
View Lake, Pool
Roof Type Concrete Tile
Exposure North
Private Pool Yes
Building
Lot Description < 1/4 Acre
Story 1.00
Foundation CBS, Stucco
Construction Status Resale
Others
Pets Allowed Yes
HOA Fee Include Common Areas,Insurance-Other,Lawn Care,Management Fees,Manager,Recrtnal Facility,Security
Senior Community Verified
Restrictions Buyer Approval,Lease OK w/Restrict,Other,Tenant Approval
Security Features Burglar Alarm,Gate - Manned,Security Sys-Owned
Acceptable Financing Cash, Conventional, VA
Horse Property No
Membership Fee Required No
Listing Terms Cash, Conventional, VA
Financing Cash,Conventional,VA
Pets Allowed No Aggressive Breeds
Virtual Tour https://www.zillow.com/view-imx/87b6174b-93ce-49ec-aab4-a403aa8c1d48?setAttribution=mls&wl=true&initialViewType=pano&utm_source=dashboard






