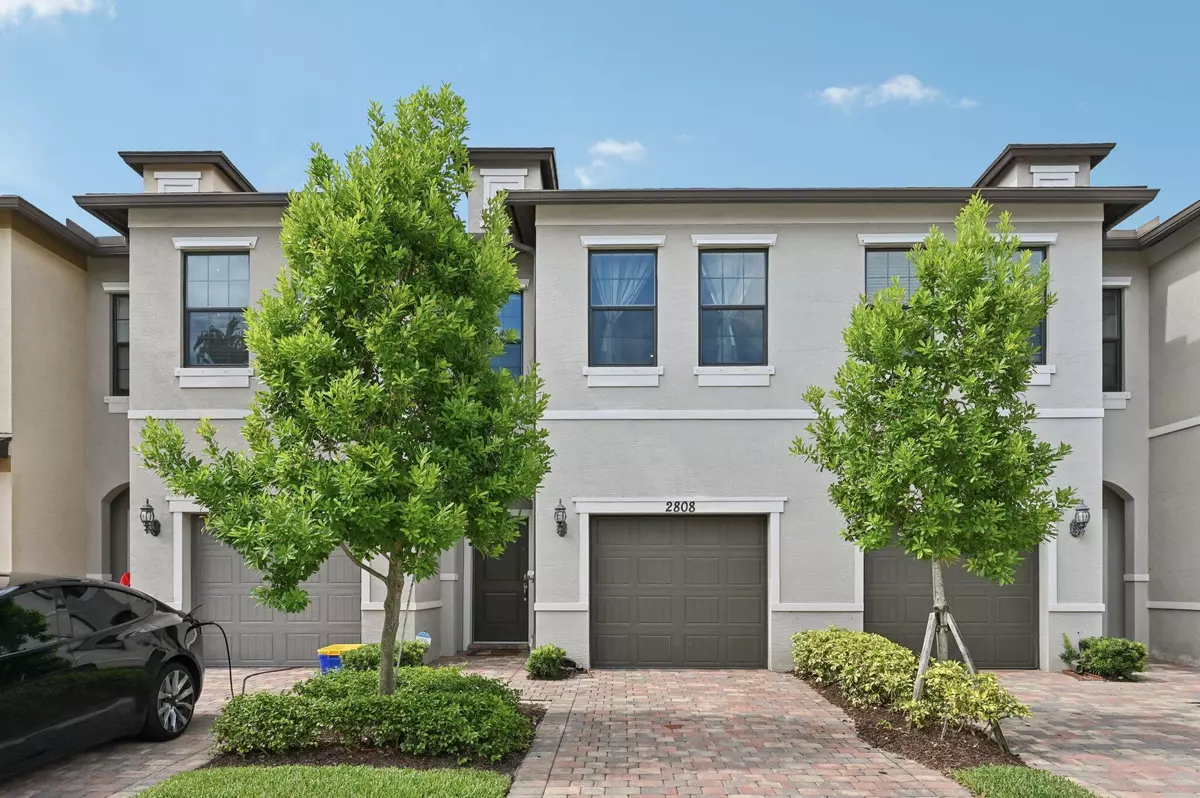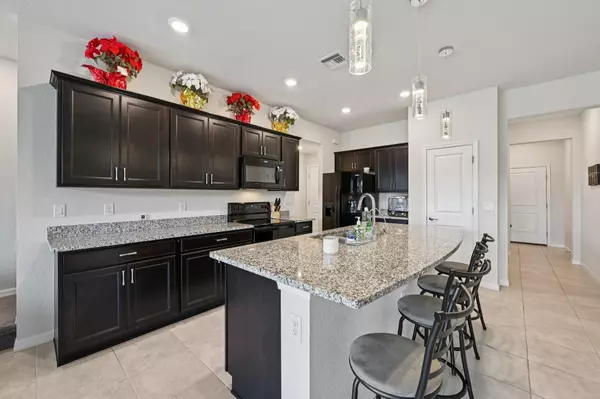
2808 Troubadour ST Palm Springs, FL 33406
3 Beds
2.1 Baths
1,612 SqFt
UPDATED:
Key Details
Property Type Townhouse
Sub Type Townhouse
Listing Status Active
Purchase Type For Sale
Square Footage 1,612 sqft
Price per Sqft $251
Subdivision Preston Square
MLS Listing ID RX-11102373
Style Townhouse
Bedrooms 3
Full Baths 2
Half Baths 1
Construction Status Resale
HOA Fees $225/mo
HOA Y/N Yes
Year Built 2019
Annual Tax Amount $6,815
Tax Year 2024
Lot Size 1,690 Sqft
Property Sub-Type Townhouse
Property Description
Location
State FL
County Palm Beach
Community Preston Square
Area 5660
Zoning RM(cit
Rooms
Other Rooms Laundry-Util/Closet, Laundry-Inside, Attic
Master Bath Dual Sinks, Mstr Bdrm - Upstairs
Interior
Interior Features Pantry, Kitchen Island, Walk-in Closet
Heating Central
Cooling Ceiling Fan, Central
Flooring Carpet, Ceramic Tile
Furnishings Unfurnished
Exterior
Exterior Feature Fence, Open Patio
Parking Features Garage - Attached, Guest, Driveway
Garage Spaces 1.0
Community Features Gated Community
Utilities Available Electric, Public Sewer, Public Water
Amenities Available Pool, Playground, Fitness Trail, Cabana, Sidewalks, Bike - Jog
Waterfront Description Lake
View Lake
Roof Type Fiberglass
Exposure North
Private Pool No
Building
Lot Description < 1/4 Acre
Story 2.00
Foundation Frame
Construction Status Resale
Schools
Elementary Schools Meadow Park Elementary School
Middle Schools Conniston Middle School
High Schools Forest Hill Community High School
Others
Pets Allowed Yes
HOA Fee Include Common Areas,Reserve Funds,Recrtnal Facility,Pool Service
Senior Community No Hopa
Restrictions None
Security Features Gate - Unmanned
Acceptable Financing Cash, VA, FHA, Conventional
Horse Property No
Membership Fee Required No
Listing Terms Cash, VA, FHA, Conventional
Financing Cash,VA,FHA,Conventional
Pets Allowed No Aggressive Breeds, Size Limit, Number Limit
Virtual Tour https://www.zillow.com/view-imx/027930a4-5767-4a58-9fee-232138279415?initialViewType=pano






