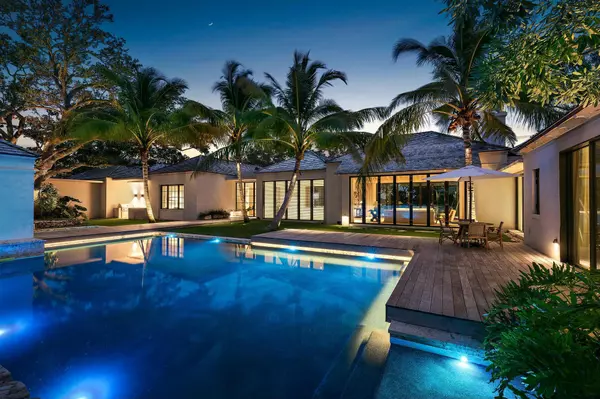
109 S River RD Sewalls Point, FL 34996
4 Beds
4.6 Baths
10,235 SqFt
UPDATED:
11/22/2024 01:59 PM
Key Details
Property Type Single Family Home
Sub Type Single Family Detached
Listing Status Active
Purchase Type For Sale
Square Footage 10,235 sqft
Price per Sqft $2,686
Subdivision Arbela
MLS Listing ID RX-11039062
Style < 4 Floors,Contemporary
Bedrooms 4
Full Baths 4
Half Baths 6
Construction Status Resale
HOA Y/N No
Year Built 2024
Annual Tax Amount $53,992
Tax Year 2024
Lot Size 4.292 Acres
Property Description
Location
State FL
County Martin
Community Arbela
Area 5 - Sewalls Point
Zoning RES
Rooms
Other Rooms Den/Office, Family, Laundry-Inside, Media, Sauna
Master Bath Dual Sinks, Mstr Bdrm - Ground, Mstr Bdrm - Sitting
Interior
Interior Features Bar, Built-in Shelves, Closet Cabinets, Ctdrl/Vault Ceilings, Decorative Fireplace, Entry Lvl Lvng Area, Fireplace(s), Foyer, Pantry, Split Bedroom, Volume Ceiling, Walk-in Closet
Heating Electric, Zoned
Cooling Central, Electric, Zoned
Flooring Other, Wood Floor
Furnishings Furniture Negotiable
Exterior
Exterior Feature Awnings, Covered Balcony, Covered Patio, Custom Lighting, Deck, Fence, Fruit Tree(s), Open Balcony, Open Porch, Outdoor Shower, Screened Balcony, Summer Kitchen, Zoned Sprinkler
Garage 2+ Spaces, Drive - Decorative, Driveway, Garage - Attached, Garage - Detached
Garage Spaces 17.0
Pool Concrete, Gunite, Heated, Inground, Salt Chlorination
Utilities Available Public Water, Septic, Underground
Amenities Available None
Waterfront Yes
Waterfront Description Intracoastal,Navigable,No Fixed Bridges,Ocean Access,River
Water Access Desc Electric Available,Over 101 Ft Boat,Private Dock,Up to 100 Ft Boat,Up to 30 Ft Boat,Up to 40 Ft Boat,Up to 50 Ft Boat,Up to 60 Ft Boat,Up to 70 Ft Boat,Up to 80 Ft Boat,Up to 90 Ft Boat,Water Available
View Garden, Intracoastal, River
Roof Type Wood Shake
Exposure East
Private Pool Yes
Building
Lot Description 4 to < 5 Acres, East of US-1, Paved Road, Public Road, Treed Lot
Story 2.00
Foundation Block, CBS, Concrete
Construction Status Resale
Schools
Elementary Schools Felix A Williams Elementary School
Middle Schools Stuart Middle School
High Schools Jensen Beach High School
Others
Pets Allowed Yes
HOA Fee Include None
Senior Community No Hopa
Restrictions None
Security Features Burglar Alarm,Gate - Unmanned,Motion Detector,Security Sys-Owned
Acceptable Financing Cash, Conventional
Membership Fee Required No
Listing Terms Cash, Conventional
Financing Cash,Conventional






