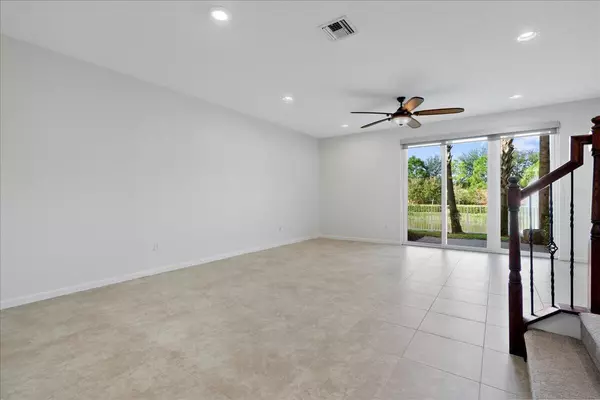
5965 Monterra Club DR Lake Worth, FL 33463
3 Beds
2.1 Baths
1,622 SqFt
OPEN HOUSE
Sat Nov 23, 1:00pm - 3:00pm
UPDATED:
11/20/2024 01:54 PM
Key Details
Property Type Townhouse
Sub Type Townhouse
Listing Status Active
Purchase Type For Sale
Square Footage 1,622 sqft
Price per Sqft $295
Subdivision Colony Reserve At Lake Worth
MLS Listing ID RX-11037713
Style Townhouse
Bedrooms 3
Full Baths 2
Half Baths 1
Construction Status Resale
HOA Fees $245/mo
HOA Y/N Yes
Min Days of Lease 365
Year Built 2015
Annual Tax Amount $5,290
Tax Year 2024
Lot Size 1,799 Sqft
Property Description
Location
State FL
County Palm Beach
Area 5730
Zoning PUD
Rooms
Other Rooms Family, Laundry-Inside
Master Bath Separate Shower, Mstr Bdrm - Upstairs, Dual Sinks, Separate Tub
Interior
Interior Features Foyer, Entry Lvl Lvng Area, Built-in Shelves, Volume Ceiling, Walk-in Closet
Heating Central
Cooling Central
Flooring Tile, Laminate
Furnishings Unfurnished
Exterior
Exterior Feature Open Patio
Garage Garage - Attached, Driveway
Garage Spaces 1.0
Community Features Gated Community
Utilities Available Electric, Public Sewer, Cable, Public Water
Amenities Available Pool, Playground, Sidewalks, Fitness Center, Clubhouse, Bike - Jog
Waterfront Yes
Waterfront Description Lake
View Lake
Roof Type S-Tile
Exposure East
Private Pool No
Building
Lot Description < 1/4 Acre
Story 2.00
Foundation CBS
Construction Status Resale
Schools
Elementary Schools Indian Pines Elementary School
Middle Schools Tradewinds Middle School
High Schools Santaluces Community High
Others
Pets Allowed Restricted
HOA Fee Include Common Areas,Manager,Pool Service,Lawn Care
Senior Community No Hopa
Restrictions Tenant Approval,No Boat,No RV,Commercial Vehicles Prohibited,Maximum # Vehicles,Lease OK w/Restrict
Security Features Gate - Unmanned
Acceptable Financing Cash, VA, FHA, Conventional
Membership Fee Required No
Listing Terms Cash, VA, FHA, Conventional
Financing Cash,VA,FHA,Conventional
Pets Description No Aggressive Breeds






