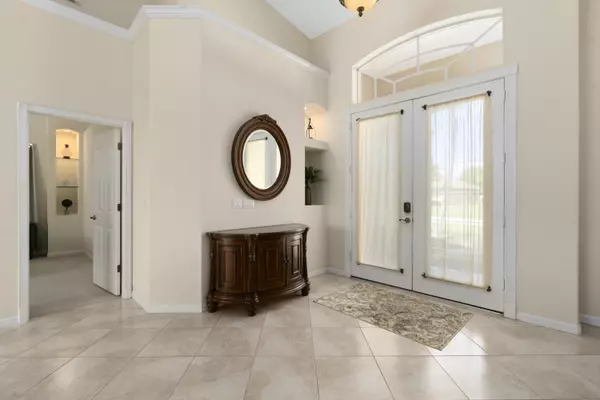
2331 SE Heathwood CIR Port Saint Lucie, FL 34952
4 Beds
3 Baths
2,356 SqFt
UPDATED:
11/20/2024 03:51 PM
Key Details
Property Type Single Family Home
Sub Type Single Family Detached
Listing Status Active
Purchase Type For Sale
Square Footage 2,356 sqft
Price per Sqft $267
Subdivision Port St Lucie Section 40
MLS Listing ID RX-11030538
Style Mediterranean
Bedrooms 4
Full Baths 3
Construction Status Resale
HOA Y/N No
Year Built 2007
Annual Tax Amount $11,273
Tax Year 2024
Lot Size 0.290 Acres
Property Description
Location
State FL
County St. Lucie
Area 7190
Zoning RS-2PS
Rooms
Other Rooms Attic, Family, Great, Laundry-Inside
Master Bath Dual Sinks, Mstr Bdrm - Sitting, Separate Shower, Whirlpool Spa
Interior
Interior Features Bar, Built-in Shelves, Ctdrl/Vault Ceilings, Entry Lvl Lvng Area, French Door, Pantry, Pull Down Stairs, Roman Tub, Split Bedroom, Volume Ceiling, Walk-in Closet
Heating Central, Electric
Cooling Ceiling Fan, Electric
Flooring Ceramic Tile, Laminate
Furnishings Furnished
Exterior
Exterior Feature Auto Sprinkler, Covered Patio, Open Porch, Screened Patio, Shed, Shutters, Zoned Sprinkler
Garage Driveway, Garage - Attached
Garage Spaces 2.0
Pool Concrete, Equipment Included, Heated, Screened, Spa
Utilities Available Public Sewer, Public Water
Amenities Available None
Waterfront No
Waterfront Description None
Roof Type Comp Shingle
Exposure North
Private Pool Yes
Building
Lot Description 1/4 to 1/2 Acre, Corner Lot, Cul-De-Sac, East of US-1
Story 1.00
Foundation Block, CBS, Concrete
Construction Status Resale
Others
Pets Allowed Yes
Senior Community No Hopa
Restrictions None
Acceptable Financing Cash, Conventional, FHA, VA
Membership Fee Required No
Listing Terms Cash, Conventional, FHA, VA
Financing Cash,Conventional,FHA,VA






