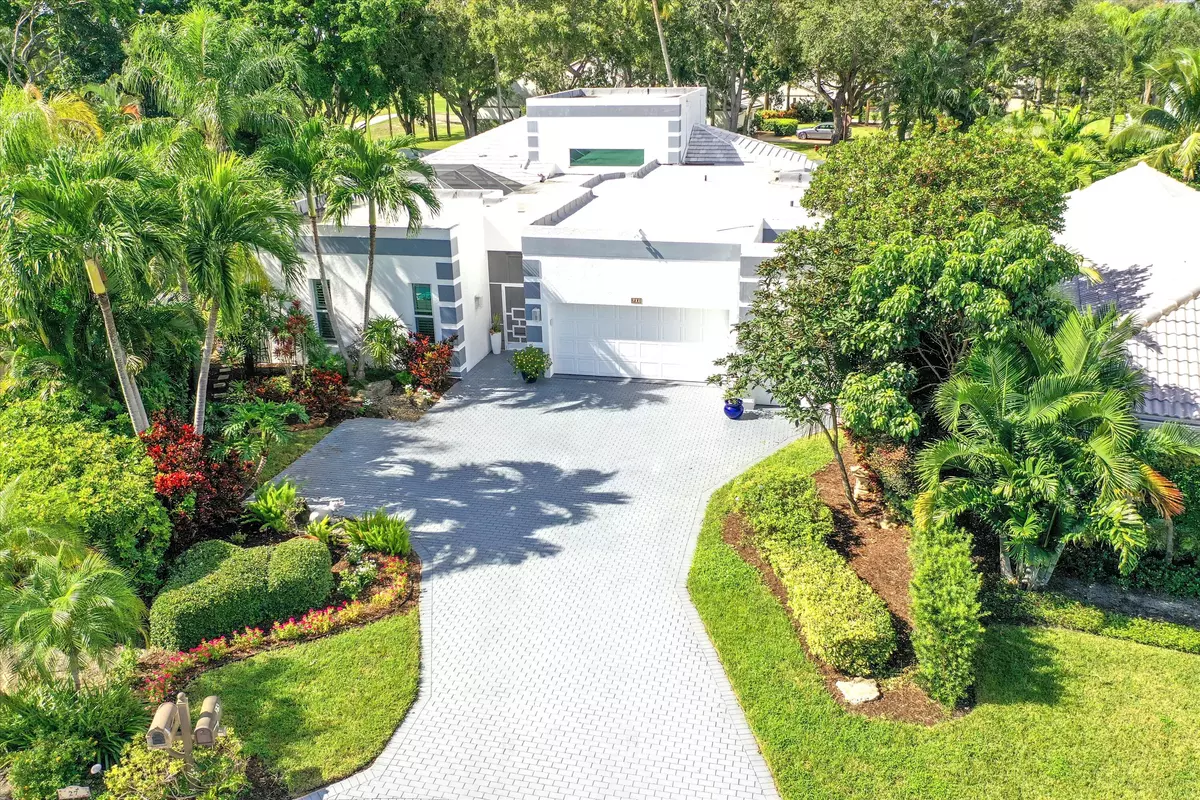
25 Sutton DR Boynton Beach, FL 33436
3 Beds
3.1 Baths
3,244 SqFt
UPDATED:
10/31/2024 11:34 PM
Key Details
Property Type Single Family Home
Sub Type Single Family Detached
Listing Status Active
Purchase Type For Sale
Square Footage 3,244 sqft
Price per Sqft $416
Subdivision Sutton Place At Hunters Run
MLS Listing ID RX-11030444
Style Contemporary
Bedrooms 3
Full Baths 3
Half Baths 1
Construction Status Resale
Membership Fee $105,000
HOA Fees $1,051/mo
HOA Y/N Yes
Min Days of Lease 90
Year Built 1991
Annual Tax Amount $15,971
Tax Year 2023
Lot Size 0.402 Acres
Property Description
Location
State FL
County Palm Beach
Community Hunters Run
Area 4520
Zoning PUD(ci
Rooms
Other Rooms Attic, Den/Office, Laundry-Inside, Maid/In-Law, Storage
Master Bath 2 Master Baths, Bidet, Dual Sinks, Mstr Bdrm - Sitting, Separate Shower, Separate Tub, Whirlpool Spa
Interior
Interior Features Bar, Built-in Shelves, French Door, Kitchen Island, Laundry Tub, Pantry, Volume Ceiling, Walk-in Closet, Wet Bar
Heating Central Individual, Electric, Zoned
Cooling Ceiling Fan, Central Individual, Electric
Flooring Laminate
Furnishings Unfurnished
Exterior
Exterior Feature Auto Sprinkler, Screened Patio, Zoned Sprinkler
Garage 2+ Spaces, Driveway, Garage - Attached, Golf Cart, Vehicle Restrictions
Garage Spaces 2.0
Pool Concrete, Heated, Inground, Screened
Community Features Sold As-Is, Gated Community
Utilities Available Cable, Electric, Public Sewer, Public Water
Amenities Available Bike - Jog, Cafe/Restaurant, Clubhouse, Community Room, Fitness Center, Golf Course, Lobby, Pickleball, Pool, Putting Green, Spa-Hot Tub, Street Lights, Tennis
Waterfront No
Waterfront Description None
View Garden, Pool
Roof Type Flat Tile,Tar/Gravel
Present Use Sold As-Is
Exposure Northeast
Private Pool Yes
Building
Lot Description 1/4 to 1/2 Acre, Cul-De-Sac, Paved Road, Private Road
Story 1.00
Foundation CBS
Construction Status Resale
Schools
Elementary Schools Crosspointe Elementary School
Middle Schools Carver Middle School
High Schools Atlantic High School
Others
Pets Allowed Yes
HOA Fee Include Cable,Common Areas,Lawn Care,Pest Control,Security
Senior Community No Hopa
Restrictions Buyer Approval,Commercial Vehicles Prohibited,No Boat,No RV
Security Features Gate - Manned,Gate - Unmanned,Private Guard,Security Patrol
Acceptable Financing Cash, Conventional
Membership Fee Required Yes
Listing Terms Cash, Conventional
Financing Cash,Conventional






