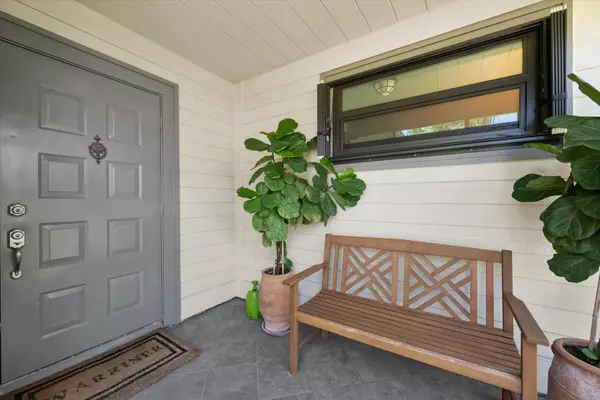
2466 Bedford Mews DR Wellington, FL 33414
2 Beds
2 Baths
1,231 SqFt
UPDATED:
08/29/2024 08:44 PM
Key Details
Property Type Single Family Home
Sub Type Single Family Detached
Listing Status Active
Purchase Type For Sale
Square Footage 1,231 sqft
Price per Sqft $422
Subdivision Bedford Mews At Wellington
MLS Listing ID RX-11013865
Style Traditional
Bedrooms 2
Full Baths 2
Construction Status Resale
HOA Fees $291/mo
HOA Y/N Yes
Year Built 1988
Annual Tax Amount $4,132
Tax Year 2023
Lot Size 4,133 Sqft
Property Description
Location
State FL
County Palm Beach
Community Bedford Mews
Area 5520
Zoning WELL_P
Rooms
Other Rooms Great, Laundry-Garage
Master Bath Dual Sinks, Mstr Bdrm - Ground, Separate Shower
Interior
Interior Features Ctdrl/Vault Ceilings, Split Bedroom, Walk-in Closet
Heating Central
Cooling Central
Flooring Ceramic Tile
Furnishings Unfurnished
Exterior
Exterior Feature Covered Patio, Fence, Open Porch, Screen Porch, Screened Patio
Garage Driveway, Garage - Attached, Open
Garage Spaces 1.0
Utilities Available Cable, Electric, Public Water
Amenities Available Pool, Sidewalks
Waterfront No
Waterfront Description None
View Garden
Roof Type Wood Truss/Raft
Exposure North
Private Pool No
Building
Lot Description < 1/4 Acre, Zero Lot
Story 1.00
Unit Features Corner
Foundation Stucco
Construction Status Resale
Others
Pets Allowed Yes
HOA Fee Include Common Areas,Lawn Care
Senior Community No Hopa
Restrictions Buyer Approval
Security Features Burglar Alarm
Acceptable Financing Cash, Conventional
Membership Fee Required No
Listing Terms Cash, Conventional
Financing Cash,Conventional






