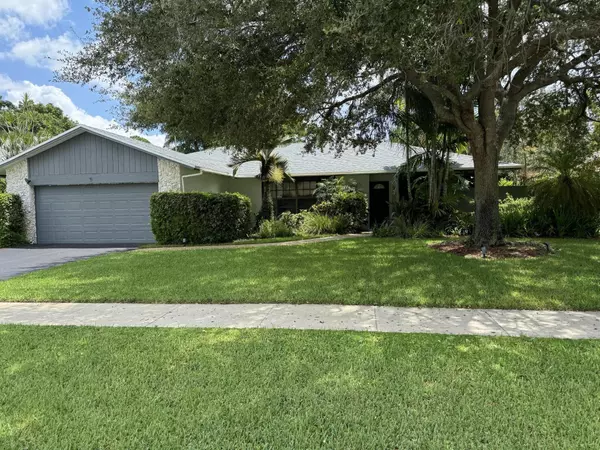
21080 Shady Vista LN Boca Raton, FL 33428
3 Beds
2 Baths
1,776 SqFt
UPDATED:
10/26/2024 09:36 PM
Key Details
Property Type Single Family Home
Sub Type Single Family Detached
Listing Status Active
Purchase Type For Sale
Square Footage 1,776 sqft
Price per Sqft $392
Subdivision Indian Head Sec 1
MLS Listing ID RX-11013791
Style < 4 Floors,Contemporary
Bedrooms 3
Full Baths 2
Construction Status Resale
HOA Fees $103/mo
HOA Y/N Yes
Year Built 1983
Annual Tax Amount $3,259
Tax Year 2023
Lot Size 9,907 Sqft
Property Description
Location
State FL
County Palm Beach
Community Loggers' Run
Area 4870
Zoning RE
Rooms
Other Rooms Atrium, Attic, Cabana Bath, Family, Laundry-Inside, Storage
Master Bath Dual Sinks, Mstr Bdrm - Ground, Separate Shower
Interior
Interior Features Closet Cabinets, Entry Lvl Lvng Area, Pantry, Split Bedroom, Volume Ceiling, Walk-in Closet
Heating Central, Electric
Cooling Ceiling Fan, Central, Electric
Flooring Carpet, Ceramic Tile, Linoleum, Tile
Furnishings Furniture Negotiable
Exterior
Exterior Feature Auto Sprinkler, Covered Patio, Fruit Tree(s), Lake/Canal Sprinkler, Screened Patio, Zoned Sprinkler
Garage 2+ Spaces, Driveway, Garage - Attached, Vehicle Restrictions
Garage Spaces 2.0
Pool Gunite, Inground, Screened
Community Features Disclosure, Sold As-Is, Survey, Title Insurance
Utilities Available Cable, Electric, Lake Worth Drain Dis, Public Sewer, Public Water
Amenities Available Ball Field, Basketball, Bike - Jog, Fitness Trail, Park, Picnic Area, Playground, Sidewalks, Soccer Field, Street Lights, Tennis
Waterfront Yes
Waterfront Description Canal Width 1 - 80,Interior Canal
View Canal, Garden
Roof Type Comp Shingle
Present Use Disclosure,Sold As-Is,Survey,Title Insurance
Exposure West
Private Pool Yes
Building
Lot Description < 1/4 Acre, Interior Lot, Paved Road, Public Road, Sidewalks, Treed Lot, West of US-1
Story 1.00
Foundation CBS
Construction Status Resale
Schools
Elementary Schools Sandpiper Shores Elementary School
Middle Schools Loggers' Run Community Middle School
High Schools West Boca Raton High School
Others
Pets Allowed Yes
HOA Fee Include Common R.E. Tax,Legal/Accounting,Management Fees,Recrtnal Facility,Reserve Funds,Security
Senior Community No Hopa
Restrictions Commercial Vehicles Prohibited,Lease OK,No RV
Security Features Security Patrol
Acceptable Financing Cash, Conventional, FHA, VA
Membership Fee Required No
Listing Terms Cash, Conventional, FHA, VA
Financing Cash,Conventional,FHA,VA






