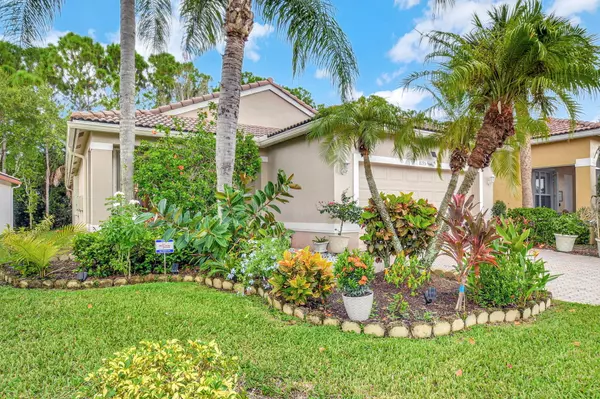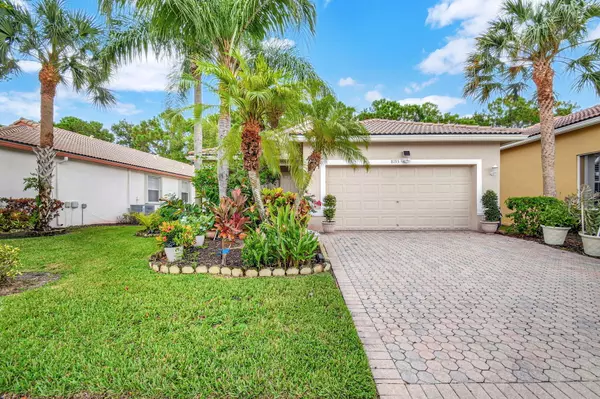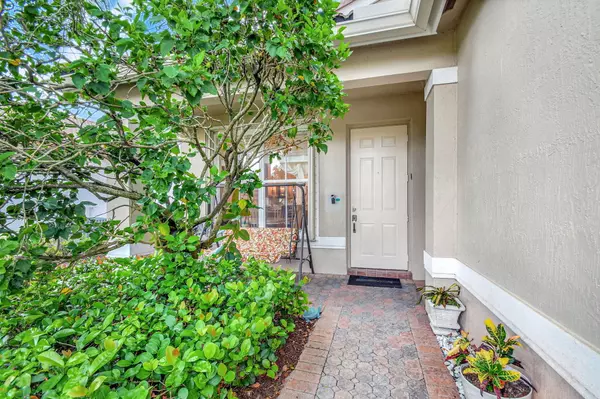
8195 Bellafiore WAY Boynton Beach, FL 33472
3 Beds
2 Baths
1,627 SqFt
OPEN HOUSE
Thu Nov 21, 11:00am - 1:00pm
UPDATED:
11/21/2024 07:46 PM
Key Details
Property Type Single Family Home
Sub Type Single Family Detached
Listing Status Active
Purchase Type For Sale
Square Footage 1,627 sqft
Price per Sqft $266
Subdivision Melrose Pud Pod G
MLS Listing ID RX-11013256
Bedrooms 3
Full Baths 2
Construction Status Resale
HOA Fees $598/mo
HOA Y/N Yes
Year Built 2002
Annual Tax Amount $6,015
Tax Year 2023
Lot Size 4,970 Sqft
Property Description
Location
State FL
County Palm Beach
Community Venetian Isles
Area 4710
Zoning RT
Rooms
Other Rooms Den/Office, Laundry-Inside
Master Bath Dual Sinks, Separate Shower, Separate Tub
Interior
Interior Features Ctdrl/Vault Ceilings, Split Bedroom, Walk-in Closet
Heating Central
Cooling Central
Flooring Tile, Vinyl Floor
Furnishings Unfurnished
Exterior
Exterior Feature Screened Patio
Garage Driveway, Garage - Attached
Garage Spaces 2.0
Community Features Gated Community
Utilities Available Cable, Electric, Public Sewer, Public Water
Amenities Available Billiards, Bocce Ball, Cafe/Restaurant, Clubhouse, Community Room, Fitness Center, Pool, Putting Green, Shuffleboard, Sidewalks, Spa-Hot Tub
Waterfront No
Waterfront Description None
View Preserve
Roof Type Concrete Tile
Exposure West
Private Pool No
Building
Lot Description < 1/4 Acre
Story 1.00
Foundation CBS
Construction Status Resale
Others
Pets Allowed Yes
HOA Fee Include Cable,Common Areas,Lawn Care,Management Fees,Manager,Pool Service,Reserve Funds,Security
Senior Community Verified
Restrictions Buyer Approval
Security Features Gate - Manned
Acceptable Financing Cash, Conventional, FHA, VA
Membership Fee Required No
Listing Terms Cash, Conventional, FHA, VA
Financing Cash,Conventional,FHA,VA






