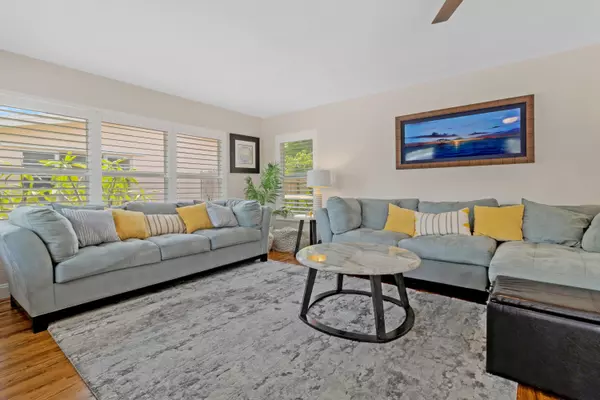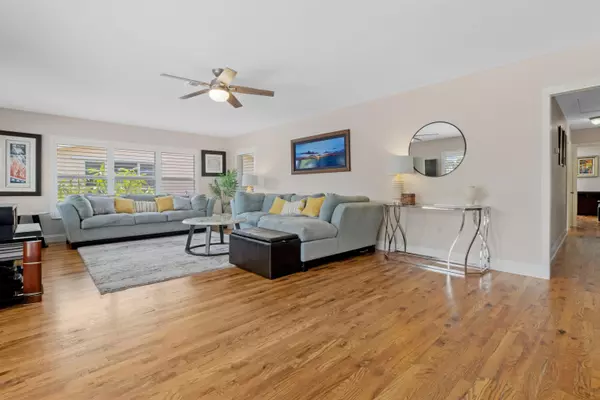
1834 NE 34th ST Oakland Park, FL 33306
3 Beds
3 Baths
2,049 SqFt
UPDATED:
11/19/2024 04:58 PM
Key Details
Property Type Single Family Home
Sub Type Single Family Detached
Listing Status Active
Purchase Type For Sale
Square Footage 2,049 sqft
Price per Sqft $486
Subdivision Coral Woods
MLS Listing ID RX-10998224
Style Ranch
Bedrooms 3
Full Baths 3
Construction Status Resale
HOA Y/N No
Year Built 1958
Annual Tax Amount $6,092
Tax Year 2023
Lot Size 7,000 Sqft
Property Description
Location
State FL
County Broward
Area 3360
Zoning R-1
Rooms
Other Rooms Den/Office, Family, Laundry-Inside, Laundry-Util/Closet, Storage
Master Bath 2 Master Baths, 2 Master Suites, Dual Sinks, Mstr Bdrm - Ground
Interior
Interior Features Entry Lvl Lvng Area, Split Bedroom
Heating Central
Cooling Central
Flooring Ceramic Tile, Wood Floor
Furnishings Furniture Negotiable
Exterior
Exterior Feature Auto Sprinkler, Cabana, Fence, Open Porch, Solar Panels
Garage 2+ Spaces, Drive - Circular, Drive - Decorative, Driveway
Pool Heated, Inground, Salt Chlorination
Utilities Available Gas Natural, Public Sewer, Public Water
Amenities Available None
Waterfront No
Waterfront Description None
View Pool
Roof Type Metal
Exposure North
Private Pool Yes
Building
Lot Description < 1/4 Acre
Story 1.00
Foundation CBS
Construction Status Resale
Others
Pets Allowed Yes
Senior Community No Hopa
Restrictions None
Security Features Security Sys-Owned,TV Camera
Acceptable Financing Cash, Conventional
Membership Fee Required No
Listing Terms Cash, Conventional
Financing Cash,Conventional
Pets Description No Restrictions






