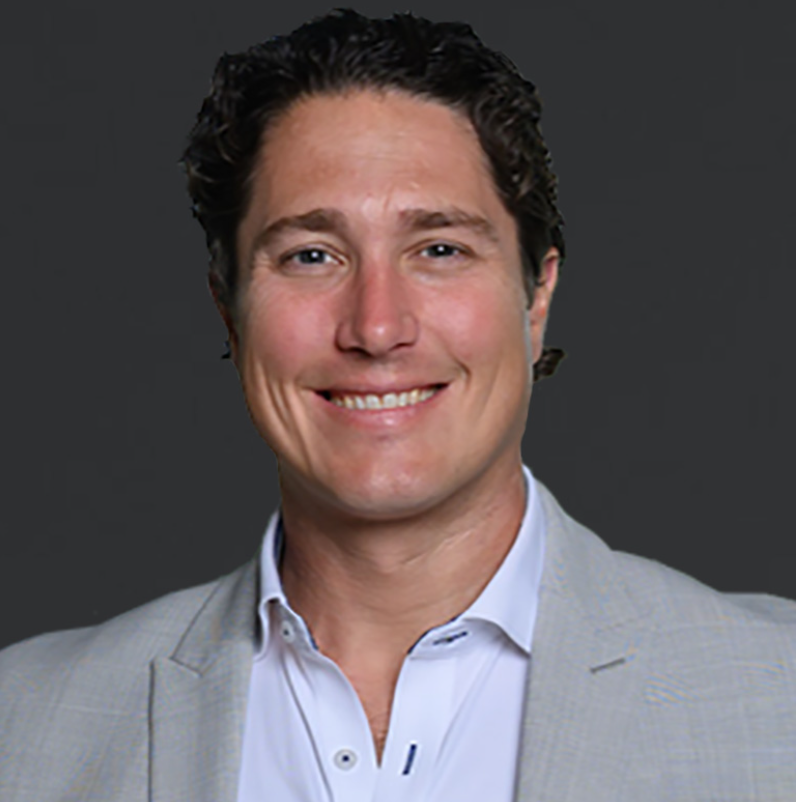$750,000
$785,000
4.5%For more information regarding the value of a property, please contact us for a free consultation.
7113 Francisco Bend Dr Delray Beach, FL 33446
3 Beds
2.5 Baths
2,694 SqFt
Key Details
Sold Price $750,000
Property Type Single Family Home
Sub Type Single
Listing Status Sold
Purchase Type For Sale
Square Footage 2,694 sqft
Price per Sqft $278
Subdivision Valencia Falls
MLS Listing ID F10514779
Sold Date 09/30/25
Style WF/Pool/No Ocean Access
Bedrooms 3
Full Baths 2
Half Baths 1
Construction Status Resale
HOA Fees $793/qua
HOA Y/N 2381
Year Built 2002
Annual Tax Amount $7,295
Tax Year 2024
Lot Size 8,230 Sqft
Property Sub-Type Single
Property Description
EXPERIENCE REFINED LIVING IN THIS ELEGANTLY UPDATED 3-BEDROOM PLUS OFFICE, 2.5-BATH LAKEFRONT RESIDENCE IN THE SOUGHT-AFTER 55+ COMMUNITY OF VALENCIA FALLS. NESTLED ON A PICTURESQUE TREE-LINED STREET, THIS EXCEPTIONAL HOME FEATURES A SCREENED-IN PRIVATE POOL WITH A UNIQUE WALK-IN LOUNGE AREA, 2,694 SQ FT OF SPACIOUS INTERIORS, AND DUAL NEWER A/C UNITS. ENJOY A NEWLY RENOVATED CLUBHOUSE AND AN ARRAY OF PREMIER AMENITIES INCLUDING TENNIS, PICKLEBALL, THEATER, CAFÉ, FITNESS CENTER, AND MORE—ALL IN A VIBRANT, RESORT-STYLE SETTING. 2 A/C Zones 2021 / W/H 2018.
Location
State FL
County Palm Beach County
Area Palm Beach 4630A; 4640B
Zoning PUD
Rooms
Bedroom Description Entry Level,Master Bedroom Ground Level,Sitting Area - Master Bedroom
Other Rooms Den/Library/Office
Dining Room Formal Dining, Kitchen Dining
Interior
Interior Features First Floor Entry, Closet Cabinetry, Pantry, Split Bedroom, Volume Ceilings, Walk-In Closets
Heating Electric Heat
Cooling Central Cooling, Electric Cooling
Flooring Carpeted Floors, Marble Floors, Tile Floors
Equipment Automatic Garage Door Opener, Dishwasher, Disposal, Dryer, Electric Range, Electric Water Heater, Microwave, Refrigerator, Washer
Furnishings Unfurnished
Exterior
Exterior Feature Patio, Storm/Security Shutters
Parking Features Attached
Garage Spaces 2.0
Pool Below Ground Pool, Child Gate Fence
Community Features 1
Waterfront Description Lake Front
Water Access Desc Other
View Lake
Roof Type Barrel Roof
Private Pool 1
Building
Lot Description Less Than 1/4 Acre Lot
Foundation Cbs Construction
Sewer Municipal Sewer
Water Municipal Water
Construction Status Resale
Others
HOA Fee Include 2381
Senior Community Verified
Restrictions Assoc Approval Required,No Lease First 2 Years
Acceptable Financing Cash, Conventional
Listing Terms Cash, Conventional
Read Less
Want to know what your home might be worth? Contact us for a FREE valuation!

Our team is ready to help you sell your home for the highest possible price ASAP

Bought with Luxury Partners Realty






