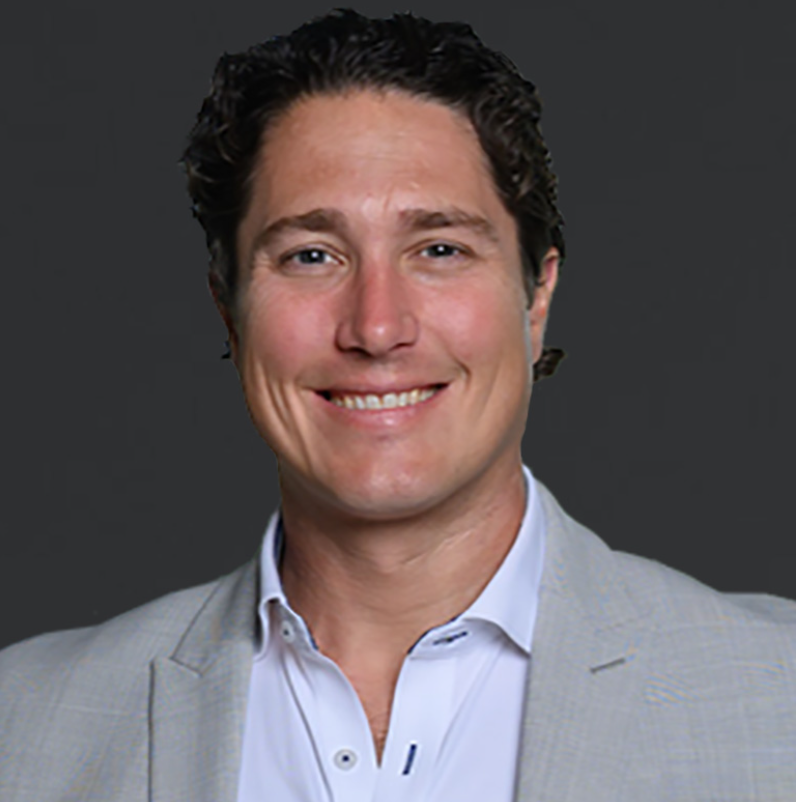Bought with Brown & Company Realty, INC
$245,000
$259,800
5.7%For more information regarding the value of a property, please contact us for a free consultation.
1118 SW 10th AVE Okeechobee, FL 34974
2 Beds
1 Bath
960 SqFt
Key Details
Sold Price $245,000
Property Type Single Family Home
Sub Type Single Family Detached
Listing Status Sold
Purchase Type For Sale
Square Footage 960 sqft
Price per Sqft $255
Subdivision Okeechobee Heights
MLS Listing ID RX-11108044
Sold Date 09/05/25
Bedrooms 2
Full Baths 1
Construction Status Resale
HOA Y/N No
Year Built 1984
Annual Tax Amount $3,497
Tax Year 2024
Lot Size 0.361 Acres
Property Sub-Type Single Family Detached
Property Description
Welcome home! This charming home offers comfort, convenience, and timeless Florida charm- perfect for first-time homebuyers, snowbirds, or anyone looking to downsize without sacrificing quality. Spacious living area with great natural. light. Recessed lighting in the kitchen. Dedicated dining space or breakfast nook. Cozy yet functional layout. Clean, move-in ready condition. Huge fenced backyard ideal for pets or outdoor fun. Majestic mature oak tree for shade and ready for a hammock, or cozy bench swing. Screened-in patio perfect for morning coffee or evening gatherings. Virtual Staging Notice: Several photos have been virtually staged to showcase the home's layout and possibilities so you can truly picture yourself living here.
Location
State FL
County Okeechobee
Area 5940
Zoning res
Rooms
Other Rooms Laundry-Garage
Master Bath Mstr Bdrm - Ground
Interior
Interior Features Stack Bedrooms
Heating Central
Cooling Central
Flooring Ceramic Tile, Laminate
Furnishings Unfurnished
Exterior
Exterior Feature Screened Patio, Shed
Parking Features Driveway, Garage - Attached
Garage Spaces 1.0
Utilities Available Public Sewer, Public Water
Amenities Available None
Waterfront Description None
Exposure East
Private Pool No
Building
Lot Description 1/4 to 1/2 Acre
Story 1.00
Foundation CBS
Construction Status Resale
Others
Pets Allowed Yes
Senior Community No Hopa
Restrictions None
Acceptable Financing Cash, Conventional, FHA, USDA, VA
Horse Property No
Membership Fee Required No
Listing Terms Cash, Conventional, FHA, USDA, VA
Financing Cash,Conventional,FHA,USDA,VA
Pets Allowed No Restrictions
Read Less
Want to know what your home might be worth? Contact us for a FREE valuation!

Our team is ready to help you sell your home for the highest possible price ASAP






