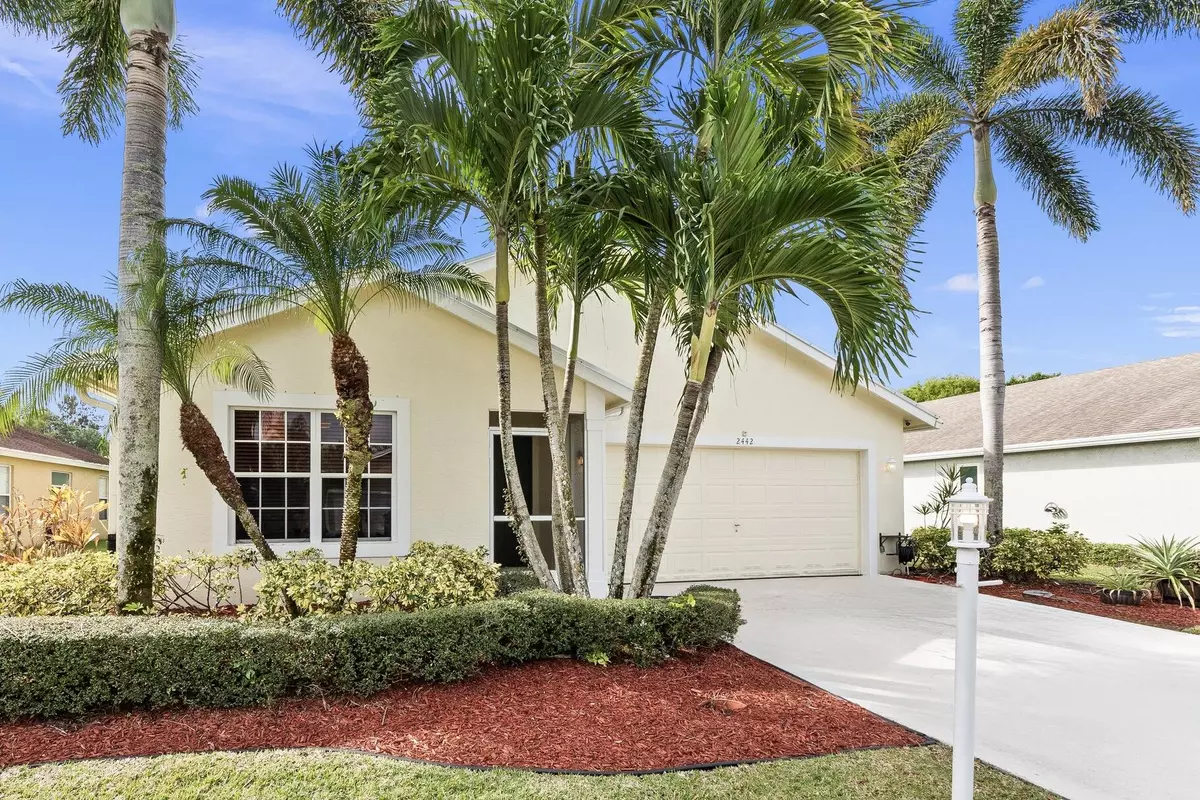Bought with Avanti Way Realty LLC
$430,000
$440,000
2.3%For more information regarding the value of a property, please contact us for a free consultation.
2442 SW Regency RD Stuart, FL 34997
3 Beds
2 Baths
1,625 SqFt
Key Details
Sold Price $430,000
Property Type Single Family Home
Sub Type Single Family Detached
Listing Status Sold
Purchase Type For Sale
Square Footage 1,625 sqft
Price per Sqft $264
Subdivision St Lucie Falls (Aka River Forest)
MLS Listing ID RX-11067032
Sold Date 09/02/25
Bedrooms 3
Full Baths 2
Construction Status Resale
HOA Fees $175/mo
HOA Y/N Yes
Year Built 2002
Annual Tax Amount $444
Tax Year 2024
Lot Size 6,600 Sqft
Property Sub-Type Single Family Detached
Property Description
**NEW METAL ROOF(2024)**, New washer/dryer(2024), New AC(2023), New water heater(2023), Renovated 2nd bath(2023), New kitchen appliances/backsplash(2022), Kitchen water filtration(2021), backyard irrigation/drainage(2021). Welcome to River Forest and the desirable Heron model! This 3-bed 2-bath home plus den and 2-car garage features a bright open floor plan with vaulted ceilings in main area. A triple slider opens to a 336-sq-ft covered, screened-in patio and a private, landscaped backyard. Upgraded kitchen boasts a large storage island great for gatherings. Nestled along the St. Lucie River, River Forest's HOA at $175/mo includes ramp and dock with ocean access, cable/internet, clubhouse, gym, pool, playground and basketball. Boat/RV storage is extra (upon availability)
Location
State FL
County Martin
Community River Forest
Area 12 - Stuart - Southwest
Zoning RT
Rooms
Other Rooms Attic, Den/Office, Family, Laundry-Inside, Laundry-Util/Closet
Master Bath Separate Shower, Separate Tub
Interior
Interior Features Ctdrl/Vault Ceilings, Entry Lvl Lvng Area, Kitchen Island, Pantry, Pull Down Stairs, Split Bedroom, Walk-in Closet
Heating Central, Electric
Cooling Central, Electric
Flooring Laminate, Tile
Furnishings Unfurnished
Exterior
Exterior Feature Auto Sprinkler, Covered Patio, Screen Porch, Screened Patio
Parking Features Driveway, Garage - Attached
Garage Spaces 2.0
Community Features Sold As-Is
Utilities Available Cable, Public Sewer, Public Water
Amenities Available Basketball, Boating, Clubhouse, Fitness Center, Pool
Waterfront Description None
Water Access Desc Private Dock
Roof Type Metal
Present Use Sold As-Is
Exposure North
Private Pool No
Building
Lot Description < 1/4 Acre
Story 1.00
Foundation Concrete
Construction Status Resale
Others
Pets Allowed Yes
HOA Fee Include Cable,Common Areas,Management Fees
Senior Community No Hopa
Restrictions Buyer Approval
Acceptable Financing Assumable-Qualify, Cash, Conventional, FHA, VA
Horse Property No
Membership Fee Required No
Listing Terms Assumable-Qualify, Cash, Conventional, FHA, VA
Financing Assumable-Qualify,Cash,Conventional,FHA,VA
Read Less
Want to know what your home might be worth? Contact us for a FREE valuation!

Our team is ready to help you sell your home for the highest possible price ASAP





